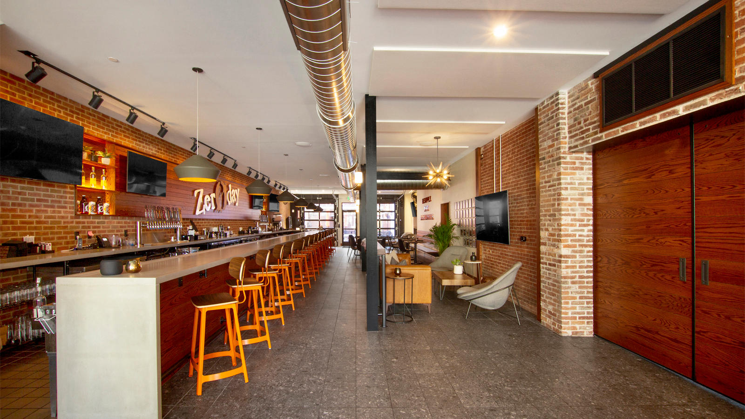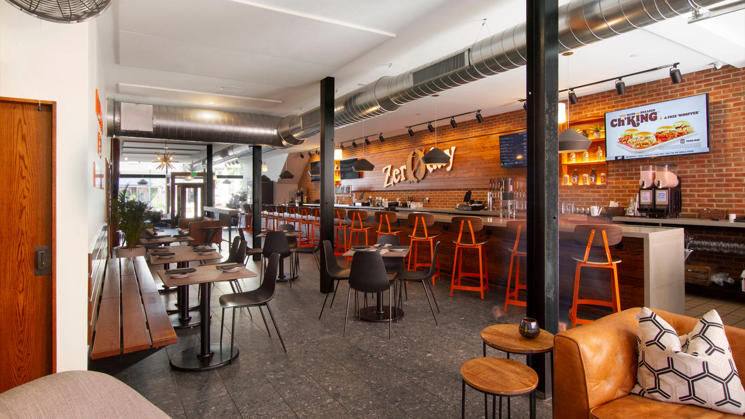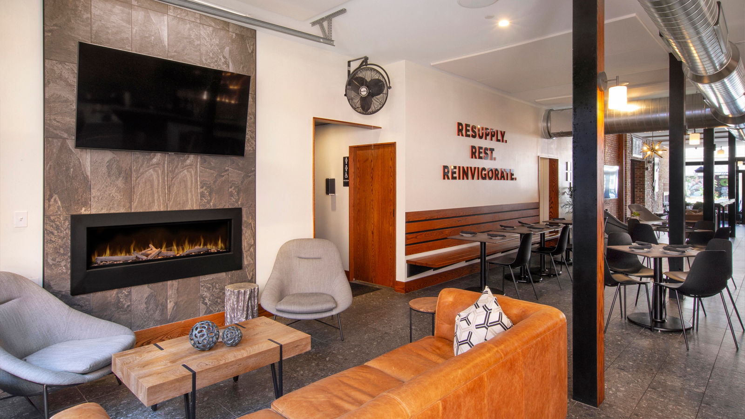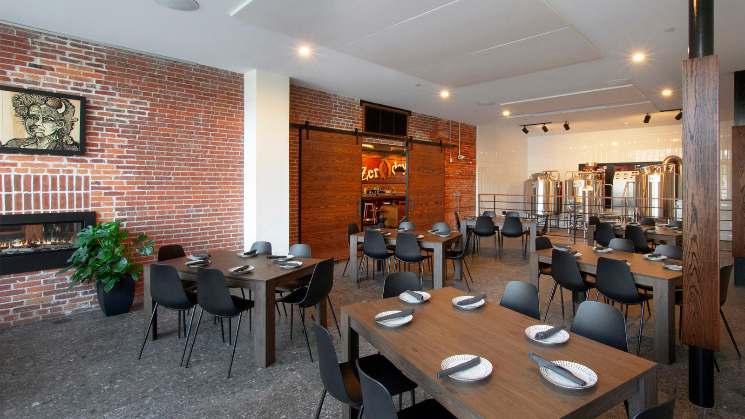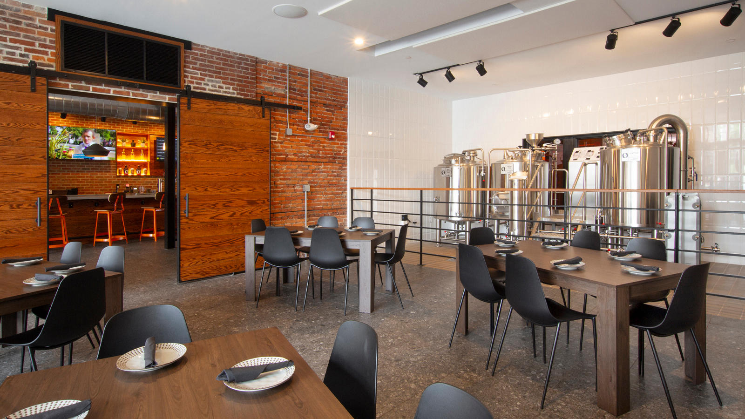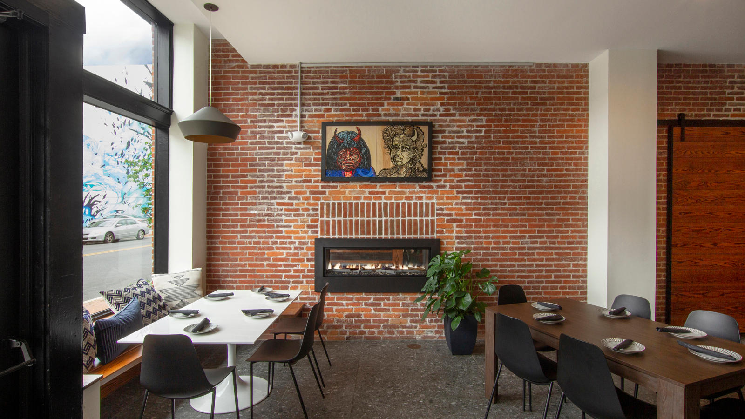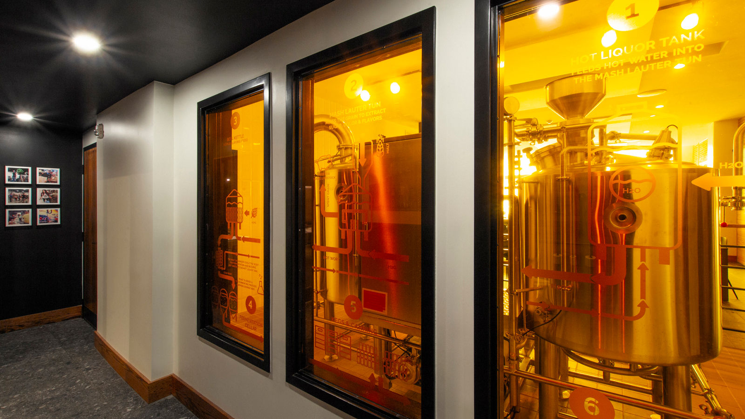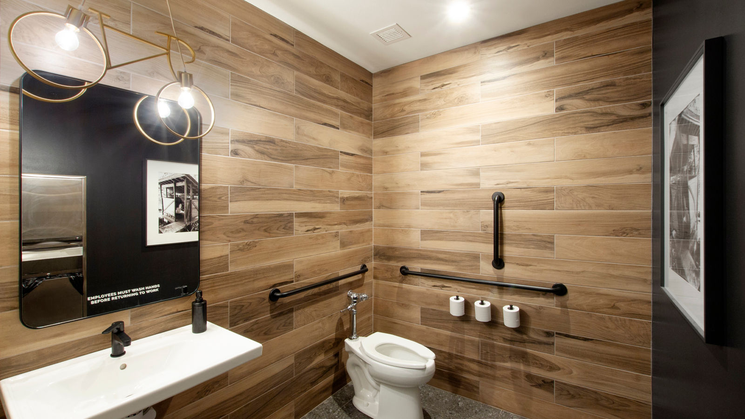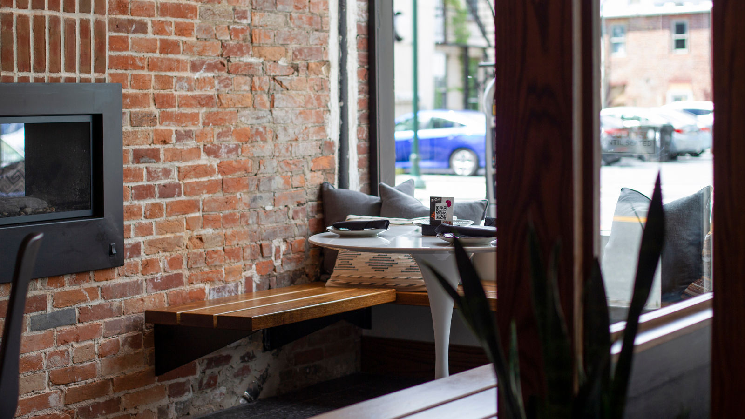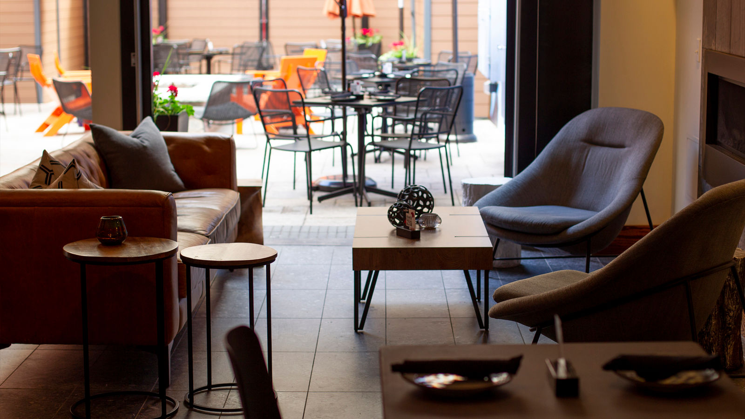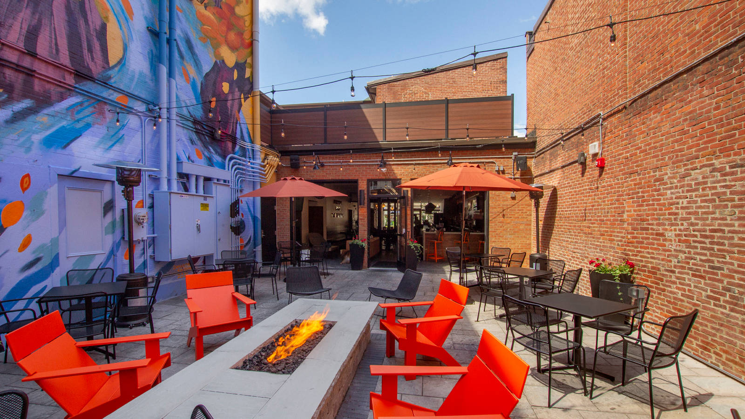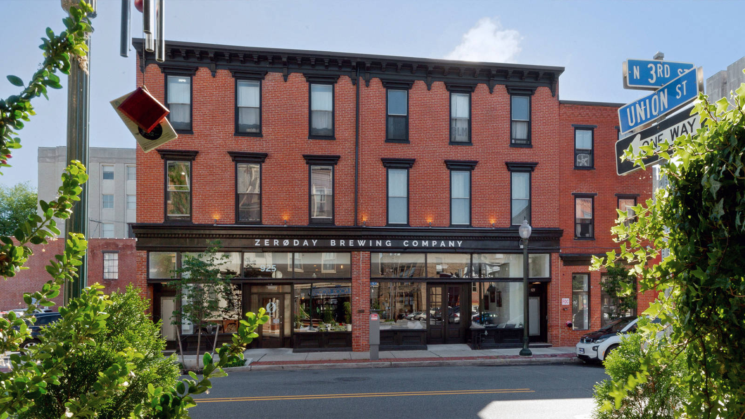ZERODAY BREWING COMPANY TAPROOM
Theo Armstrong’s experience hiking the Appalachian Trail led him to embrace “zero days,” time to rest and reinvigorate during his months-long hike. When he opened his Midtown Harrisburg Brewery, he chose the name Zeroday as a nod to the experience and a reminder that when it’s time to relax, it’s time for Zeroday. Harrisburg is a worthwhile location to “resupply, rest, and reinvigorate.”
The brewery’s taproom occupies the ground floor of a three-story mixed-use brick-clad apartment building that dates to the 1900s. It sits along a strip of North 3rd Street that continues to be revitalized and is close to the Historic Broad Street Market and a new Federal Courthouse building. CDA’s design includes a tasting room and event space rooted in maintaining strong connections to daylight and natural surroundings. Anchoring the 3,500sf fit-out is an 80-foot-deep tasting room edged by a 50-footlong bar that visually connects the historic storefront to the new rear glass garage doors that open onto a beer garden for outdoor drinking and dining. Material selections were made to balance the blue-collar vibe of the Street and Zeroday and create a bright setting that allowed the daylight at either end to penetrate deep within the building.
Support spaces to the south of the tasting room include a kitchen, restrooms, and a private event space with a mini-brewhouse serving as a sort of altar to the beer gods and a site-specific backdrop for gatherings of up to 50 people. A large walk-in beer cooler was knitted into the ground floor to the south to accommodate deliveries of brand staples from the brewing facility several blocks away and the experimental batches crafted in the mini-brewhouse on site.
In addition to the architectural design, the CDA worked closely with the Owner on the interiors. Everything from the furniture to the merchandising displays to the artwork was a collaborative decision. The restrooms include images of a variety of Appalachian Trail outhouses. The design is inviting and friendly, subtle and honest in its use of natural materials. It celebrates the best of contemporary reuse by modifying and reactivating a historic building in a manner that invites patrons to relax and enjoy what Harrisburg and Zeroday have to offer.
| Size: | 3,500sf |
| Location: | Harrisburg, PA |
| Cost: | $500,000 |
| Completed: | 2021 |
Chris and his team were able to translate a collective vision, with many varying ideas coming from different directions, into a singular concept that our contractor could execute upon. There were a lot of expectations for this space that were growing within the community during construction. Simply put, the final design exceeded these expectations. The collaboration was extremely effective. Communication was excellent, and the team was great to work with.


