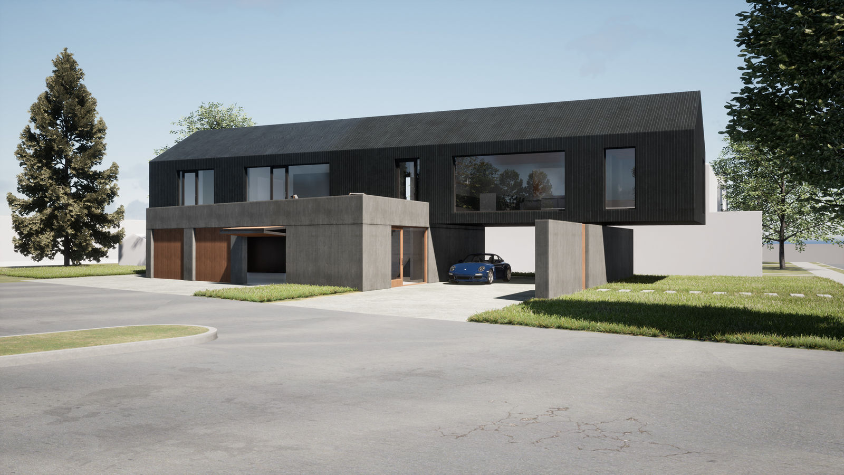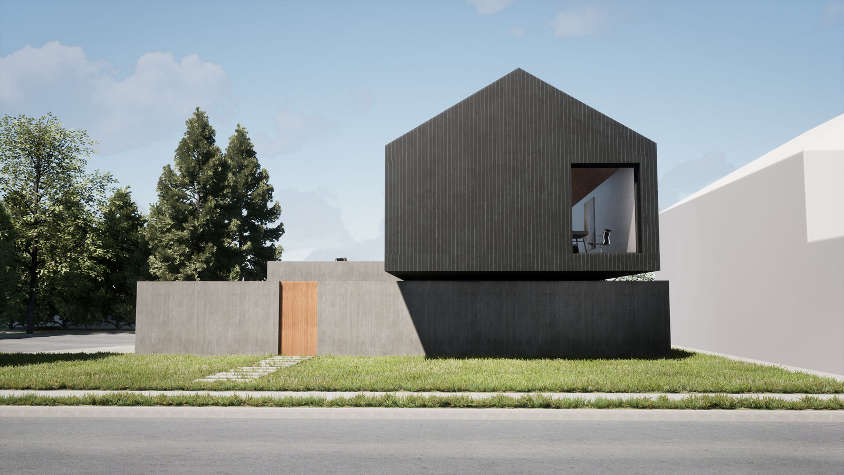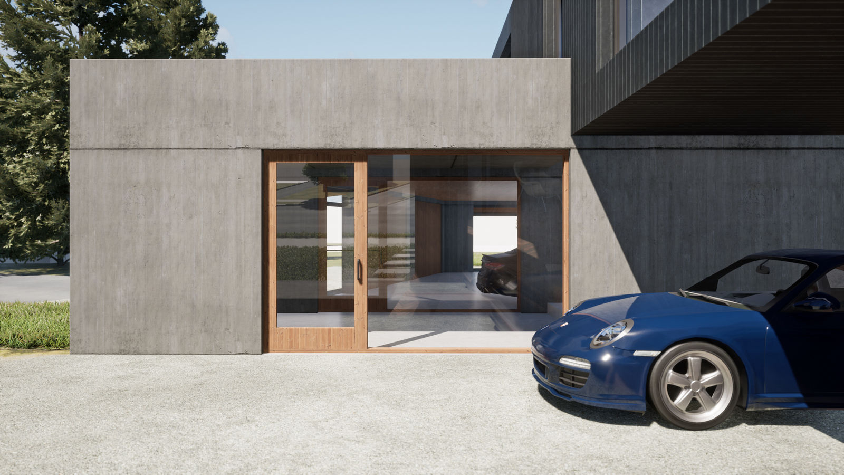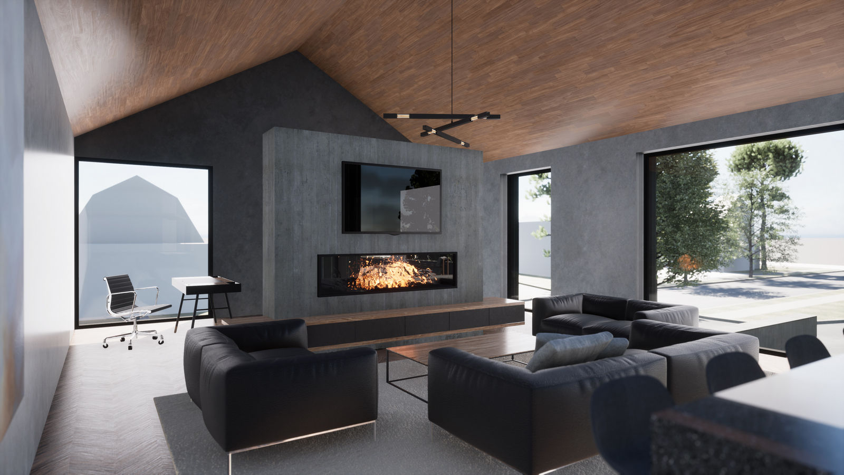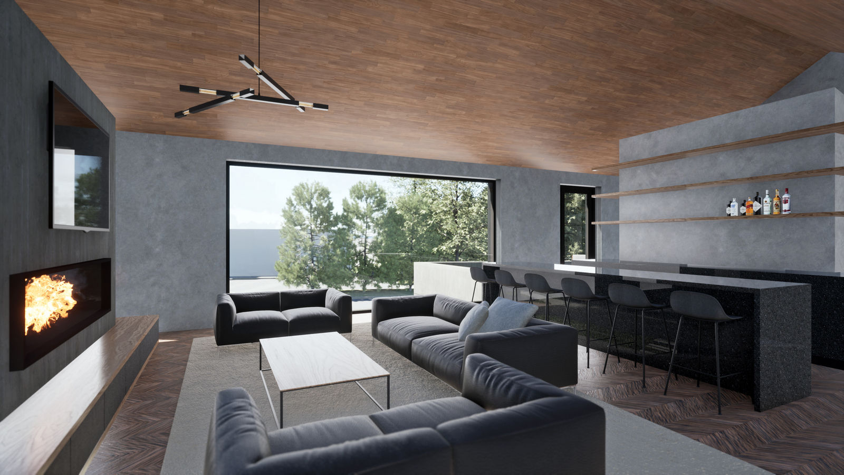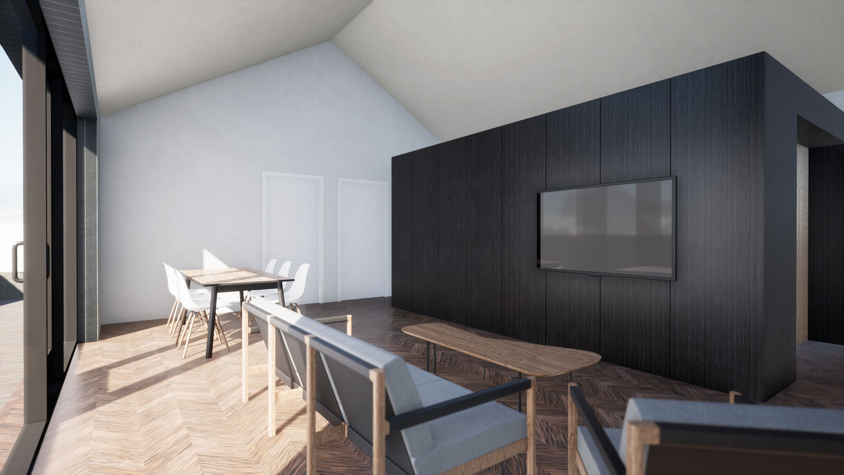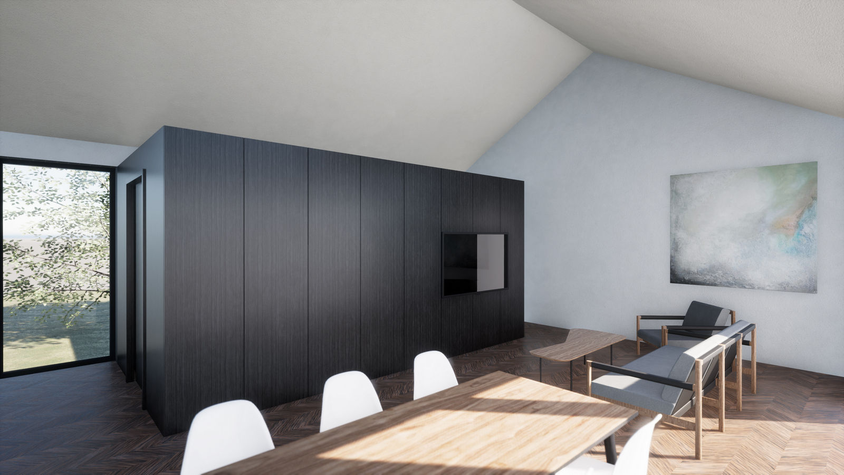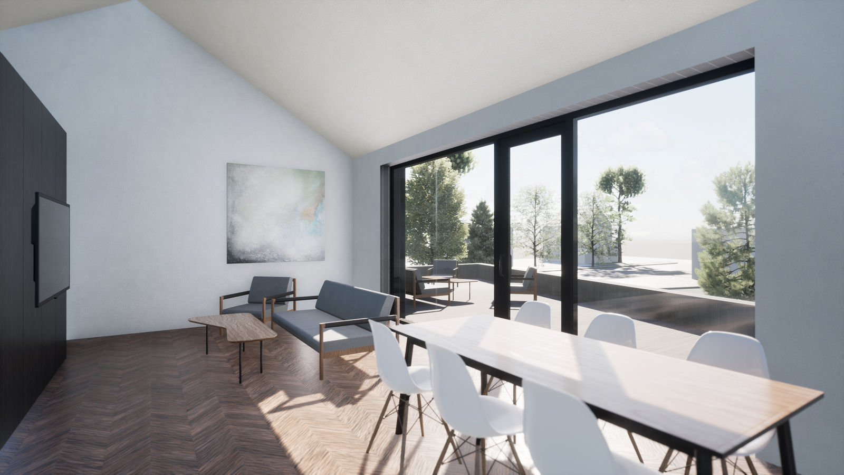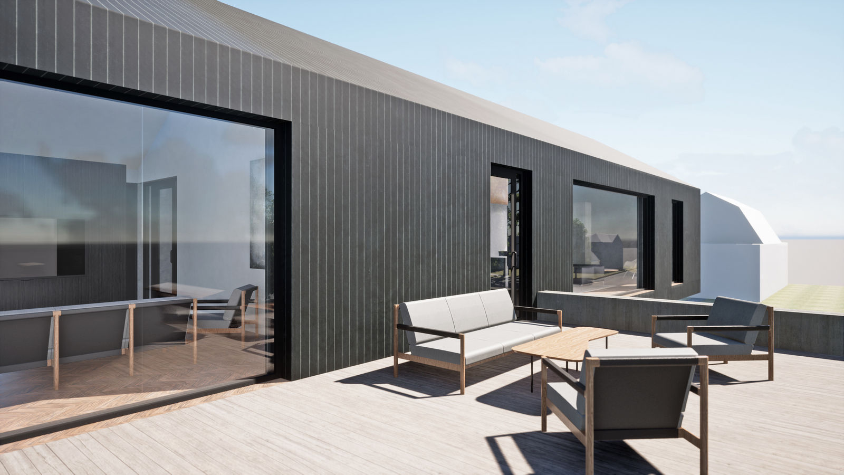THE TINKER PROJECT
CDA designed a “hang out” / entertainment building for a long-term client inspired by his love of automobiles, microbrews, and property development. CDA has done several dozen projects for the client over the past decade, and he asked for a comfortable place to host out-of-town guests, entertain friends, and work on and store some of his cars, including his collection of vintage Land Rovers. The concept is anchored by a cast-in-place concrete base (or podium) in a triangulated mass expressing the site limitations. A three-car garage and adjacent two-car driveway provide flexible at-grade space.
A simple black “bar” with a gable roof form rests on top of the concrete base and spans the driveway/courtyard space presenting an archetypal residential form to the street albeit in a modern/minimal form. Within the black “bar,” there is a guest suite, lounge/bar space, and loose office space – all with access to a rooftop deck, further reinforcing the casual feel of the structure despite the minimal nature of the massing.
The contrast of the “grounded” concrete base with the “floating” living spaces is strongest at the street facade with only two openings: a door to the entry courtyard and a window to the office. Warm wood doors, windows, and floors throughout keep the project comfortable and inviting, while the cast-in-place concrete base lends a durable, not-too-precious feel where automotive oil, beer, and cornhole bags can fly about without concern.
| Size: | 5,750sf |
| Location: | Central PA |
| Cost: | TBD |
| Completed: | TBD |

