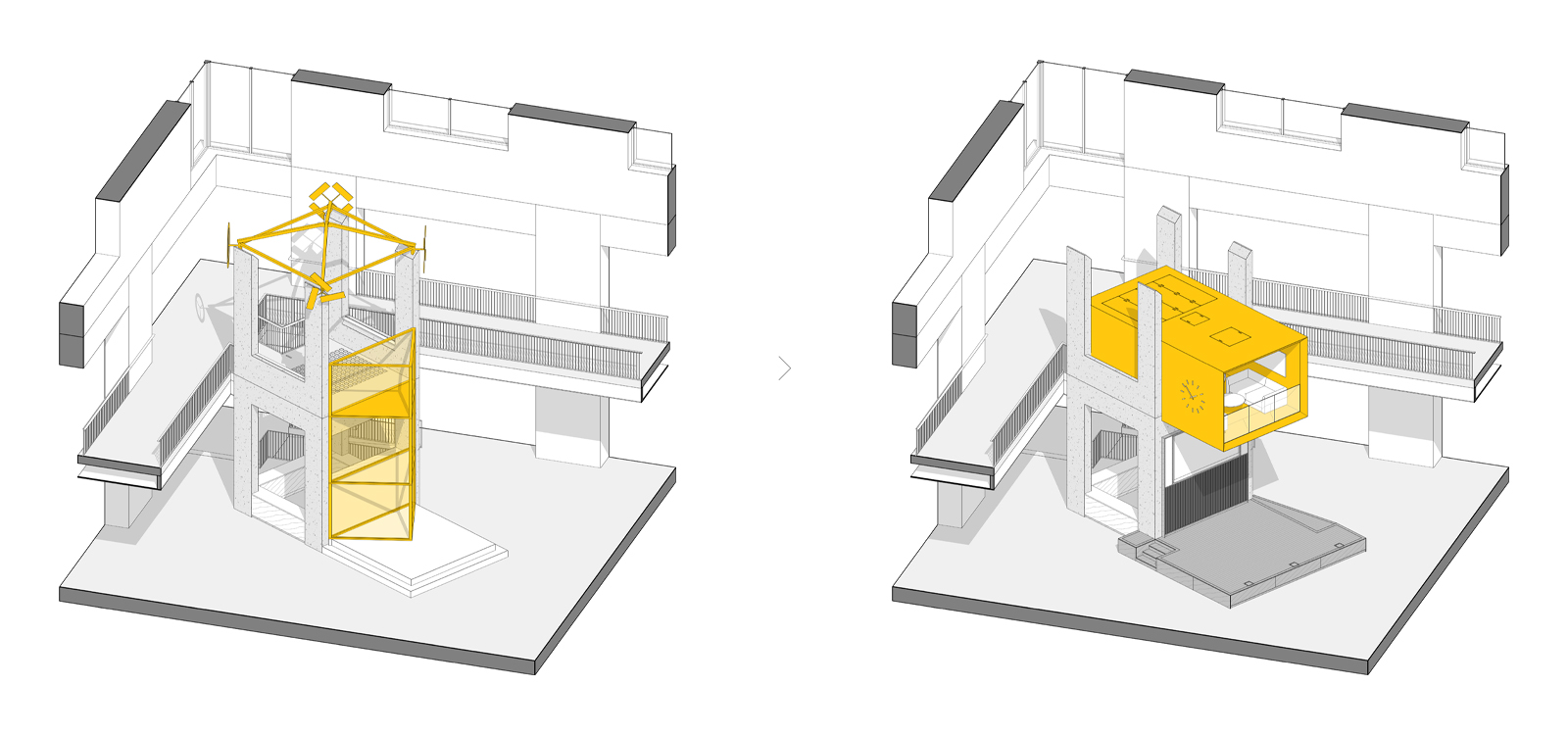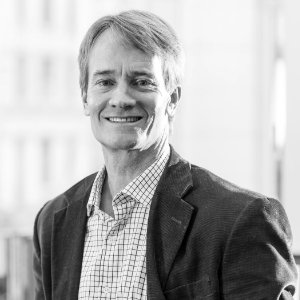STRAWBERRY SQUARE
Strawberry Square was designed by Mitchell Giurgola Architects and built in the late 1970s as a new urban center for downtown Harrisburg on the south edge of Pennsylvania’s State Capitol Complex. The large office and retail complex is a full city block with 12- and nine-story towers at opposite ends. At the heart of the complex is a grand three-story atrium knitting the masses and an array of circulation pathways together.
Originally constructed in 1988, a two-story, cast-in-place concrete structure served as a plinth for a fountain element, later evolving into the support for the Chockablock Clock—a 46-foot-tall audio kinetic sculpture by George Rhoads. Over time, the Chockablock Clock’s operational and maintenance costs became untenable for the owner, leading to its decommissioning. The sculpture was later donated to Shippensburg University.
CDA reimagined the two-story cast-in-place concrete structure by proposing a cantilevered meeting room as a cap to an enlarged and enhanced stage for live performances in the atrium. The new cantilevered lounge is the same bright yellow that the clock framework was painted and has an even more literal nod to the past with a clock element on the north side. The meeting room has glass walls on the open ends and is designed to host lounge-type gatherings and more traditional conference table-type discussions. The stage platform has been enlarged to accommodate larger performances and provide an accessible route.
| Size: | 670sf |
| Location: | Harrisburg, PA |
| Cost: | $635,000 |
| Completed: | 2023 |
We wanted to create something new and dynamic for Strawberry Square that works well with an environment changing from retail to more business oriented. We selected CDA because we wanted the creative and dynamic approach that CDA is known for! We like the creativity and resources brought to the table by CDA team!
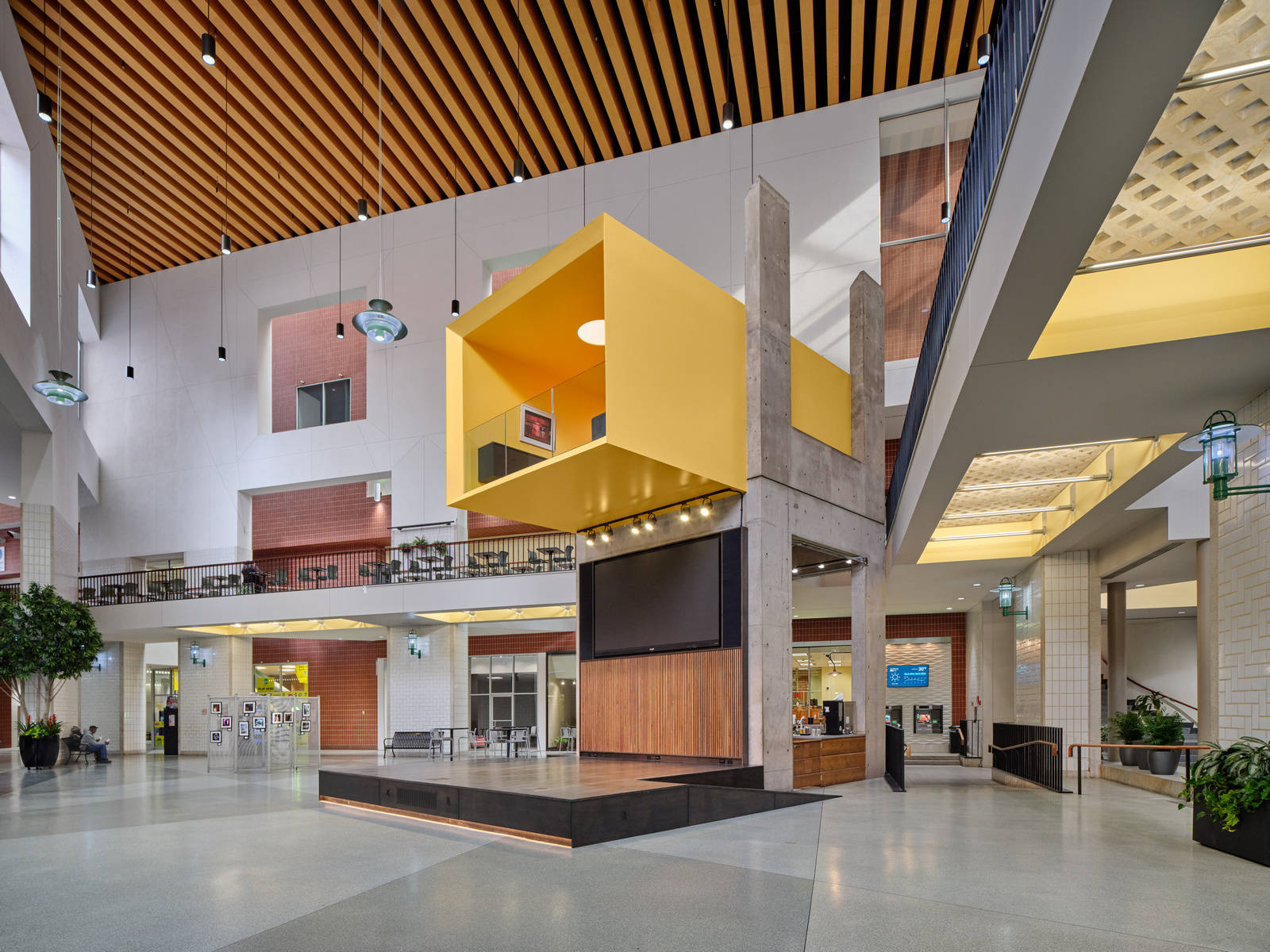
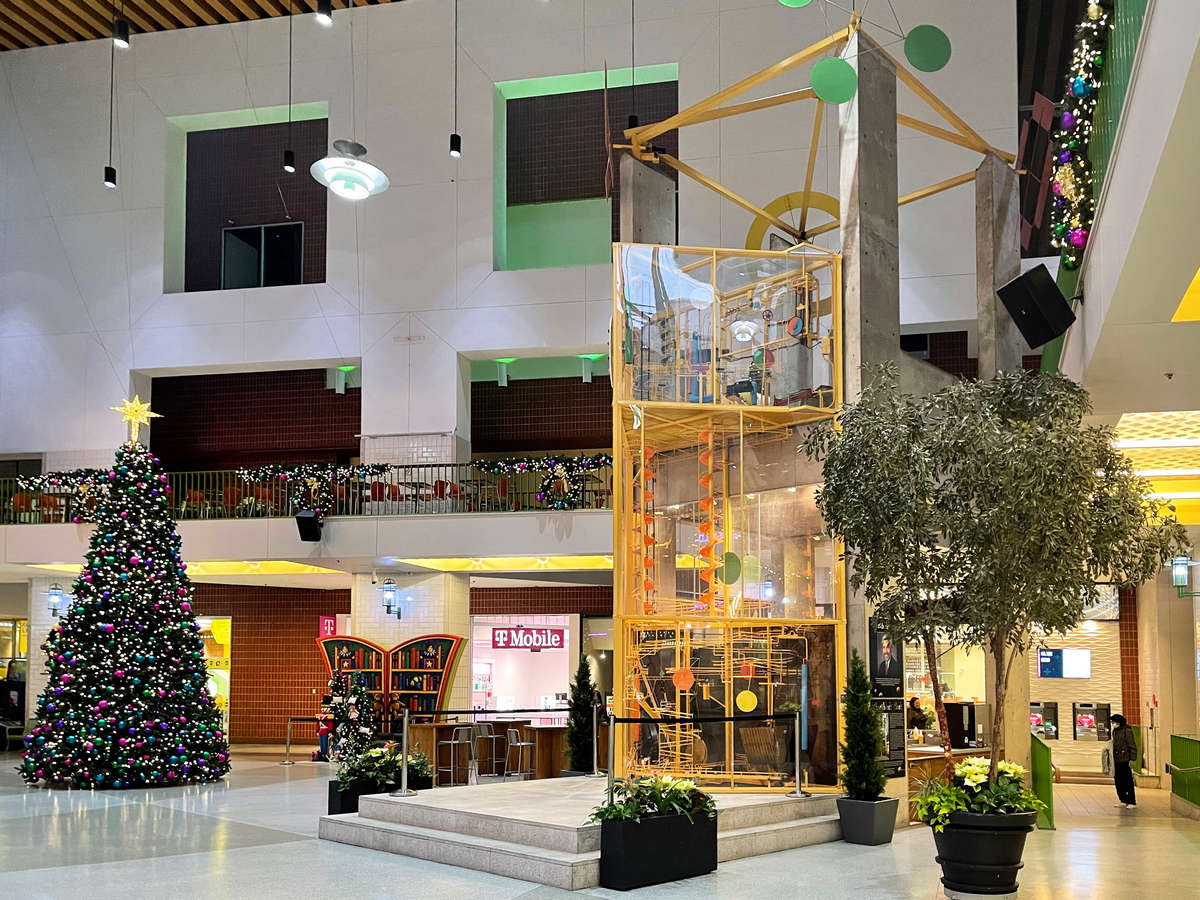
The client was having trouble keeping the Chockablock Clock operational for years and sought a new iconic element at the heart of this full city block complex.
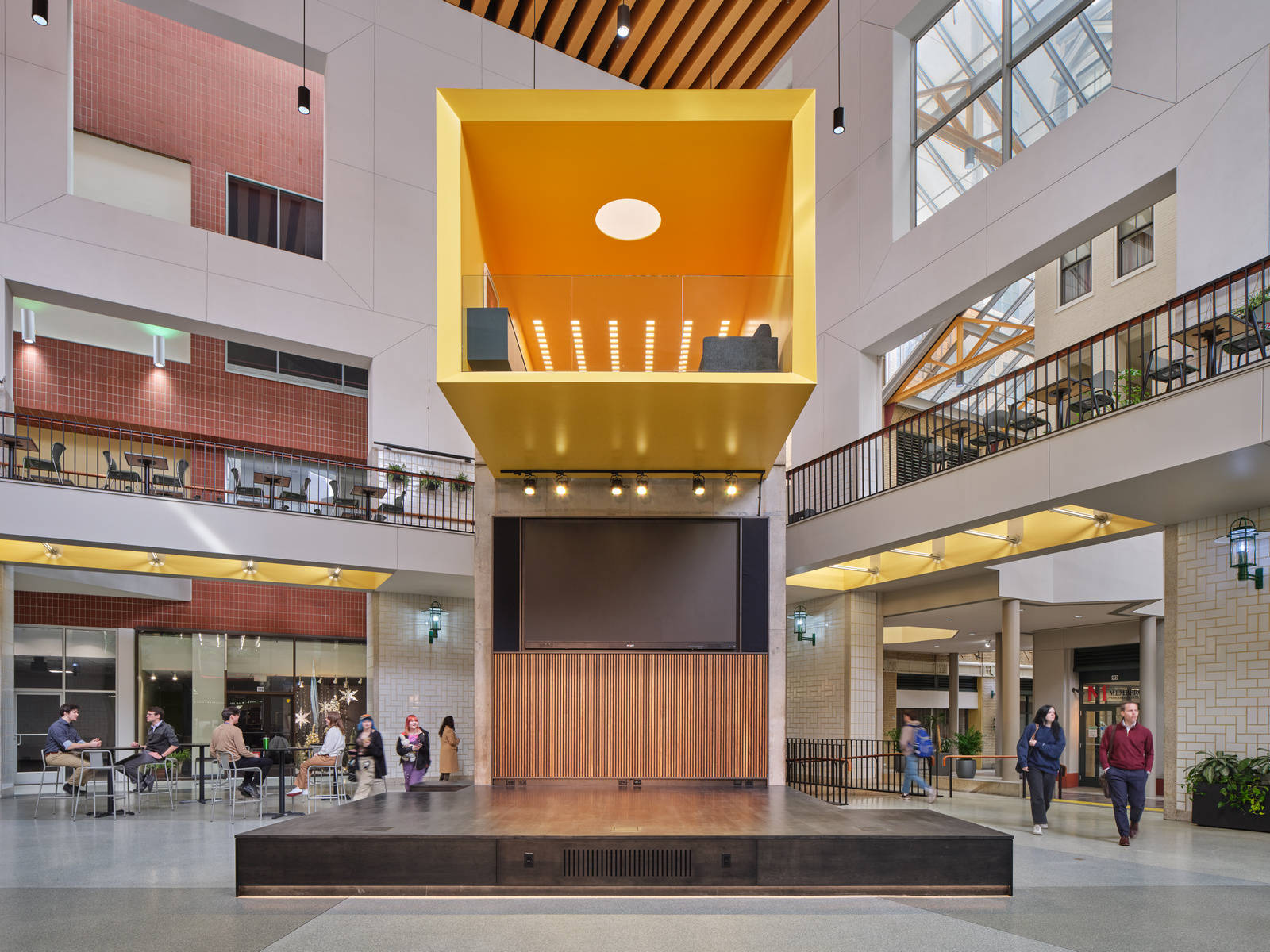
The stage floor has been increased in all directions with targeted access points—a south ramp and a north stair. The walnut wood slat stage backdrop was rooted in the surrounding context of wood guardrail caps around the atrium. Painting the guardrails in the atrium from lime green to black allowed the already bright yellow accent to visually “pop” even more.
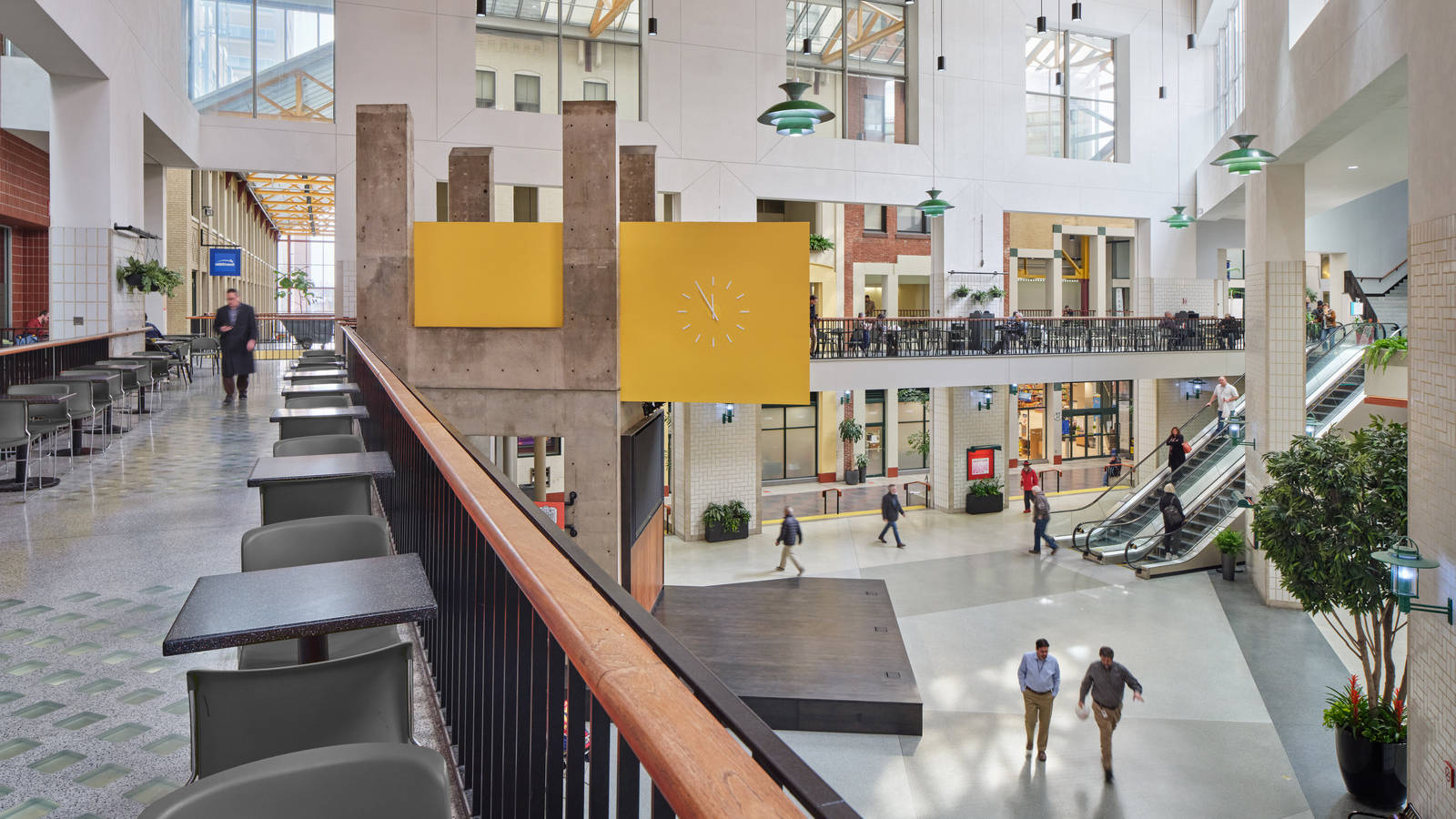
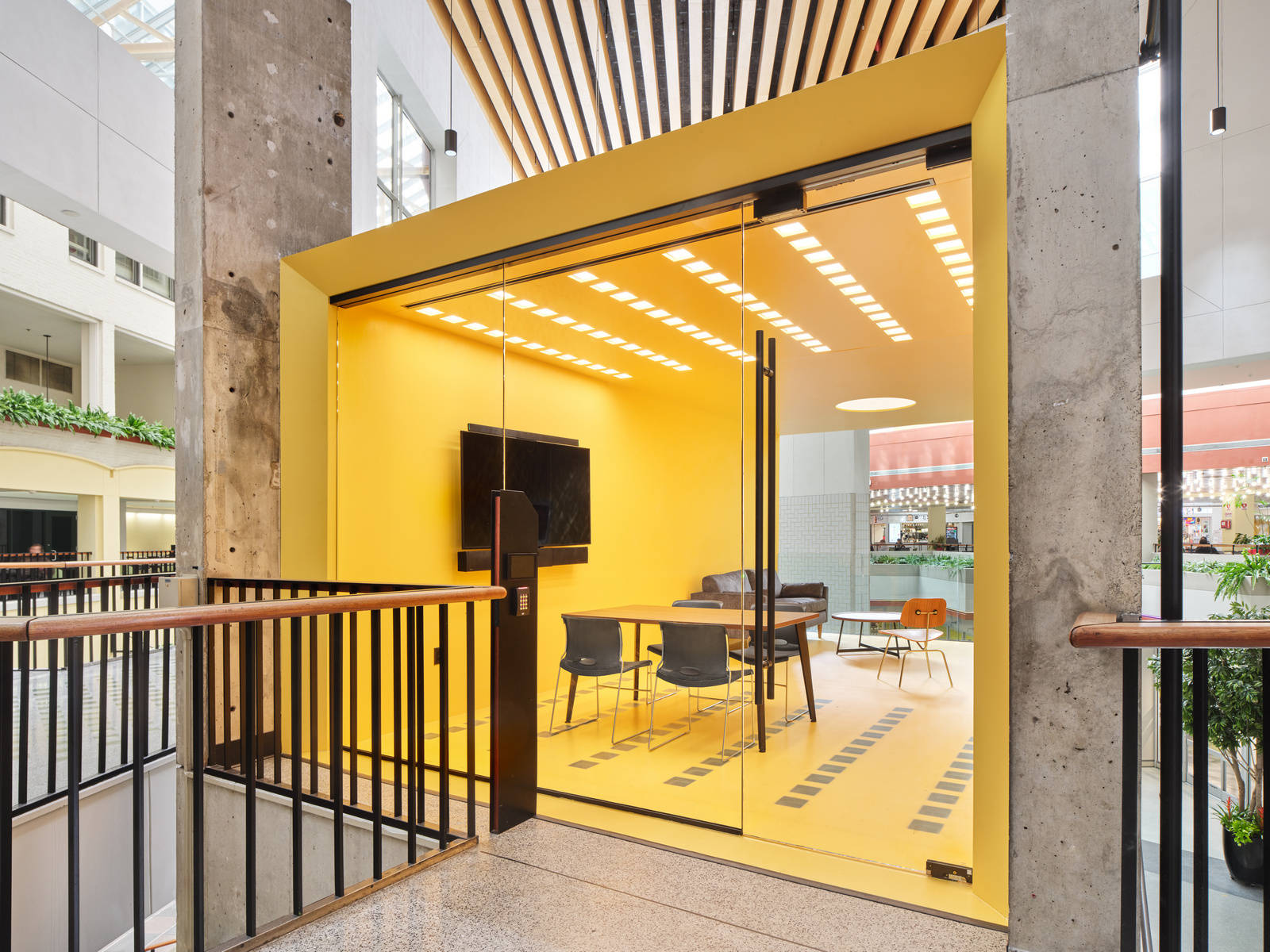
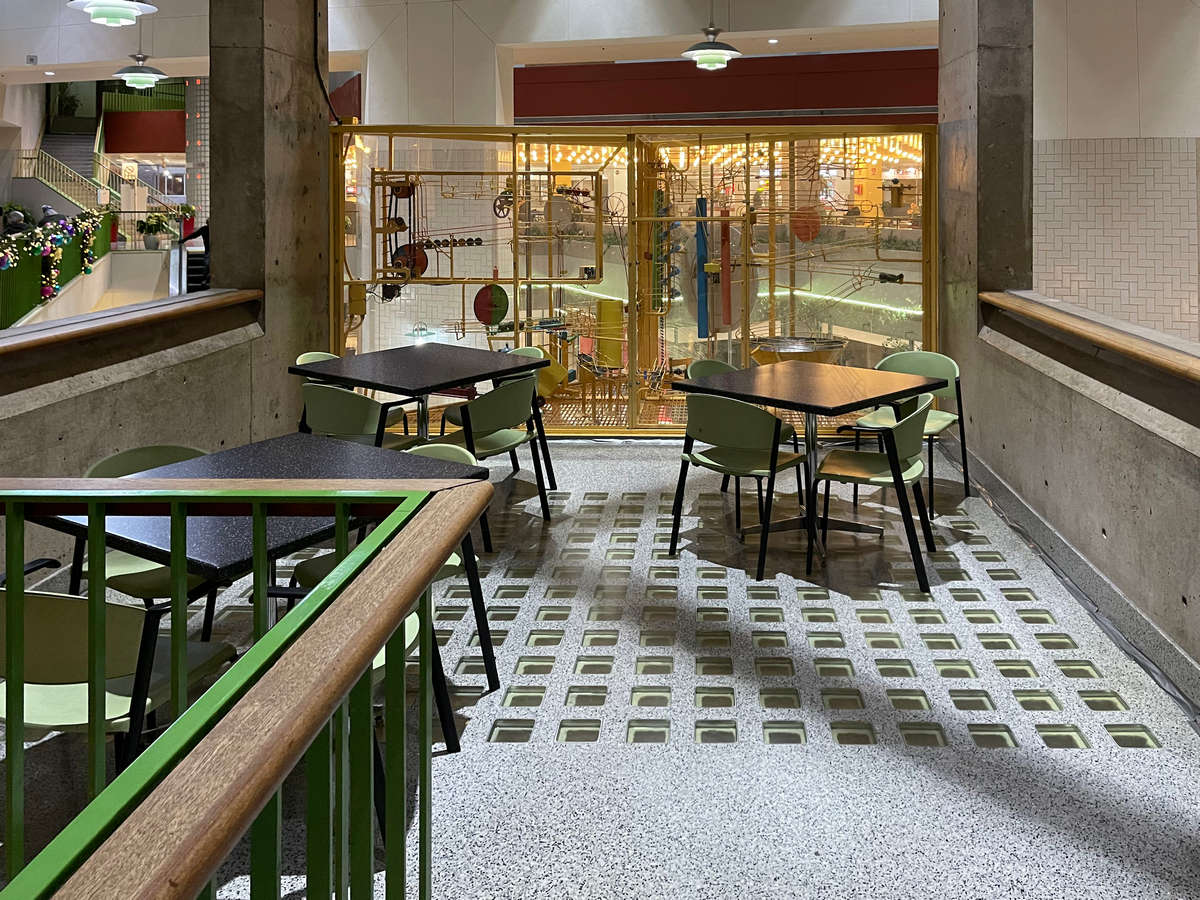
A dense grid of glass blocks lined the entire second floor of the original cast-in-place concrete structure. The new meeting room floor preserved a third of the glass blocks but in an arrangement that reinforces the linear proportions and cantilevered condition.
Secure access via a glass entrance is controlled by a bespoke metal pylon that also displays the meeting schedule/reservations for the space. The design is contextual in its material selections, including the use of walnut at the reveal in the pylon, the furniture, etc., in reaction to the wood guardrail cap.
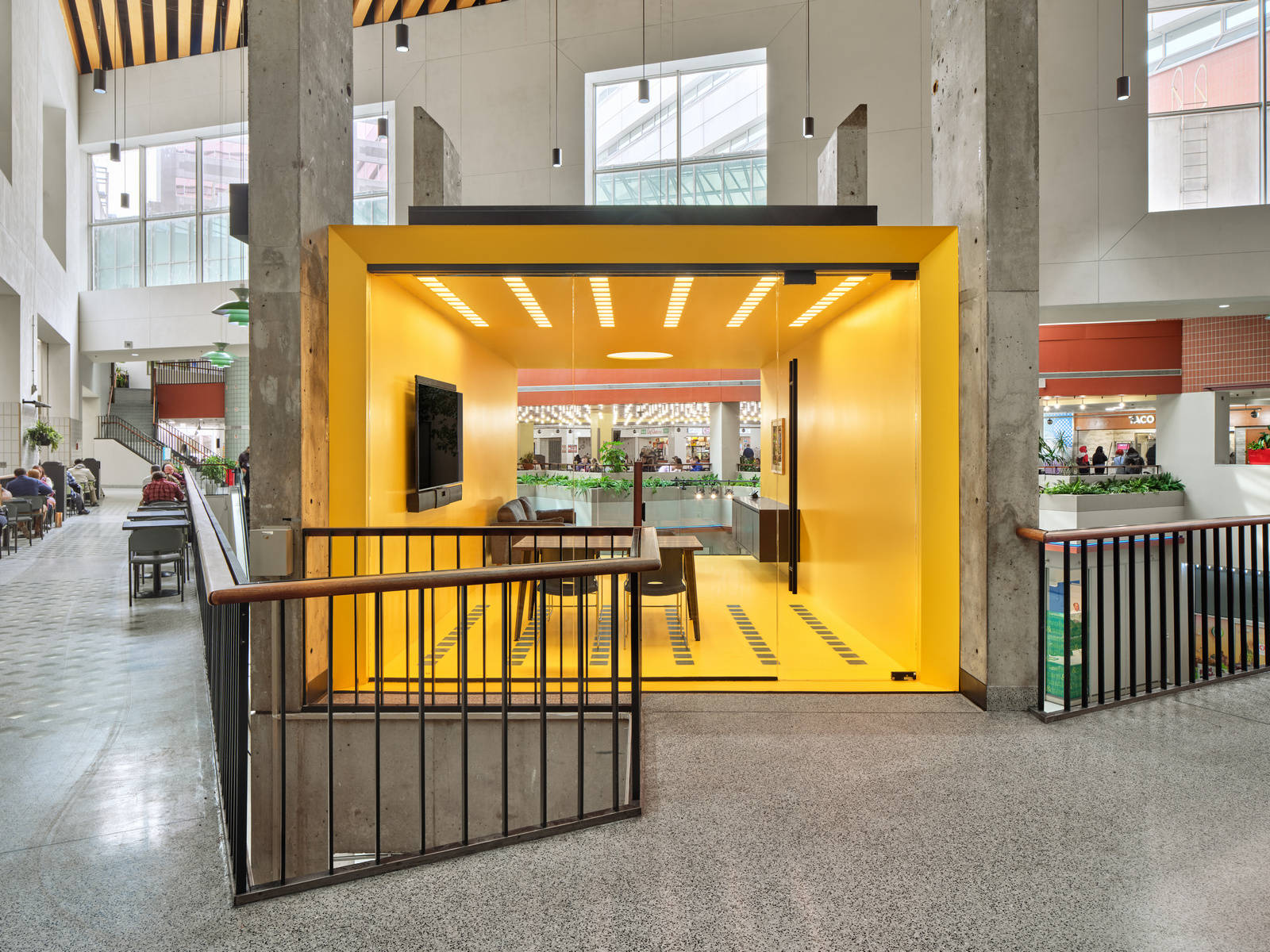
The meeting room is used in a variety of ways: as a green room for performers set to take the stage below, for business meetings, and for small group gatherings.
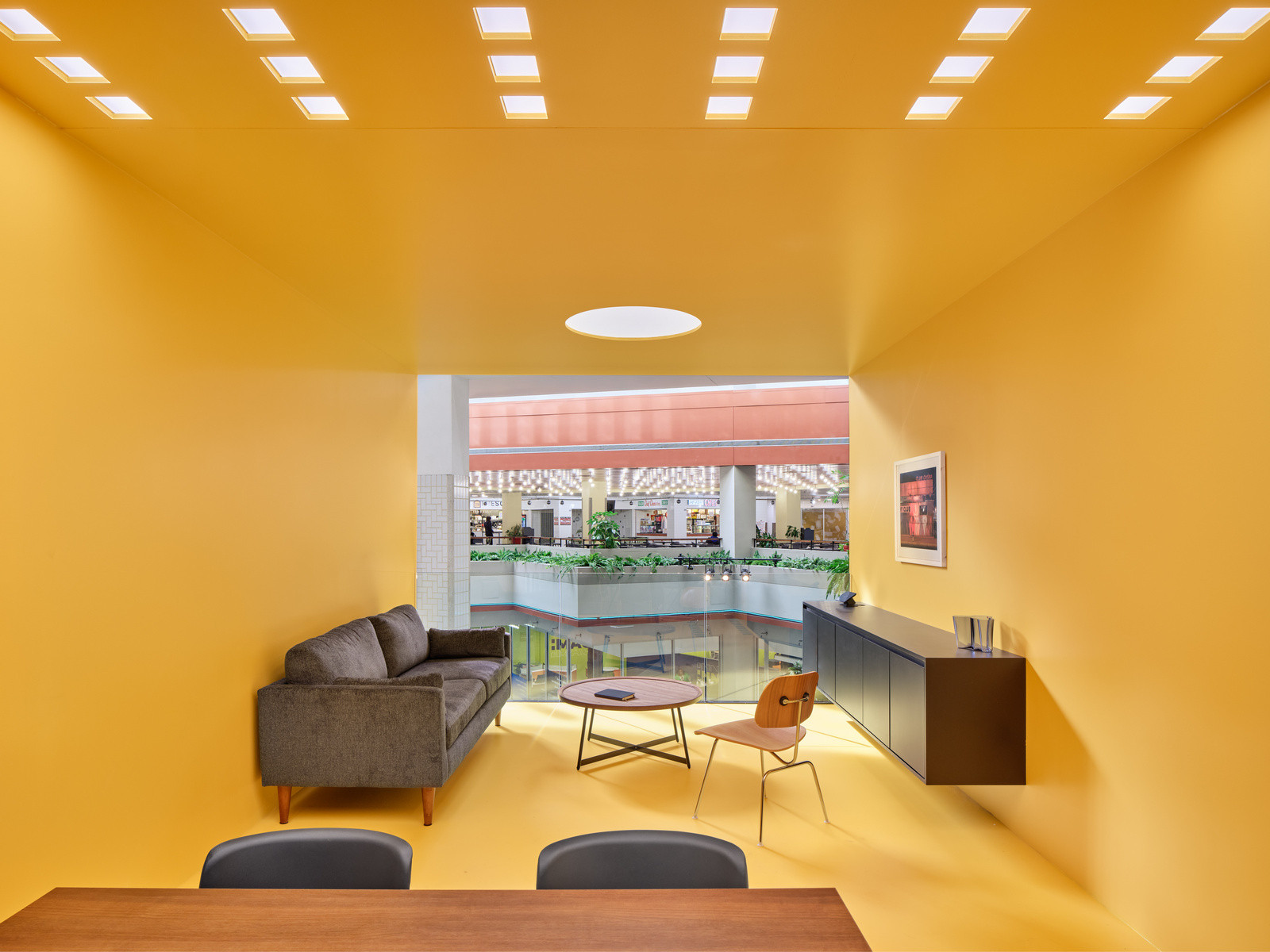
The interior is intense due to its framed view of the atrium and its yellow skin, which is a nod to the audio kinetic sculpture that previously anchored the atrium. To accentuate the doubling of the room, a circular light fixture is used in the center of the expansion, which is telegraphed down to the circular coffee table.
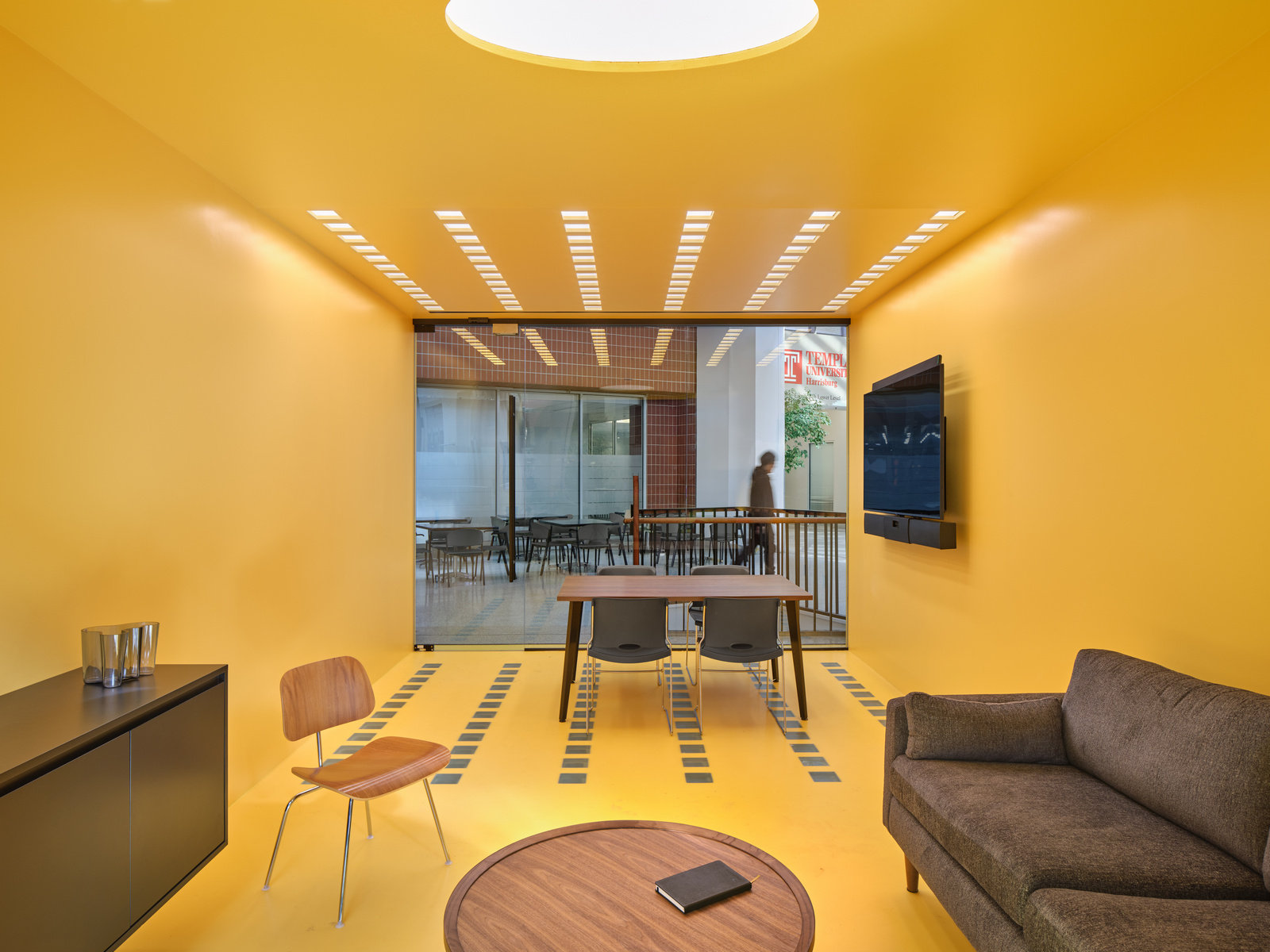
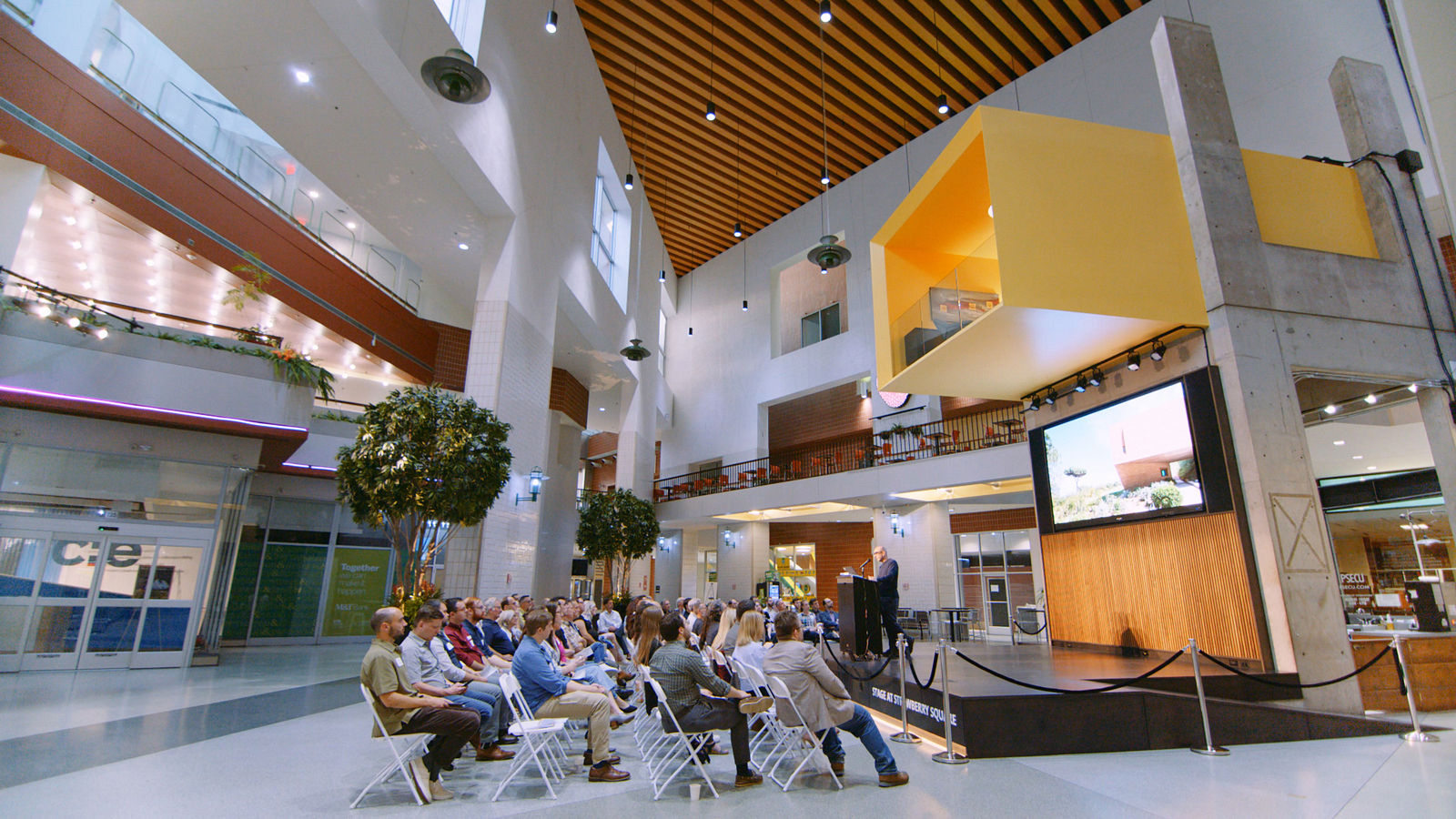
Collectively, the project promises space for entertainment and performances, as well as dynamic mixed-use collaborative space for the thousands of people living, working, and visiting this thriving urban center in downtown Harrisburg.
