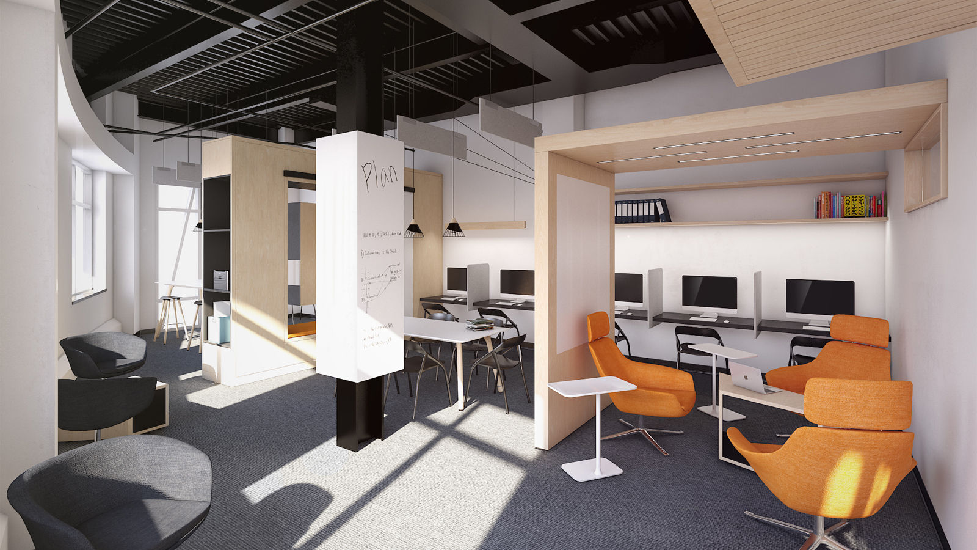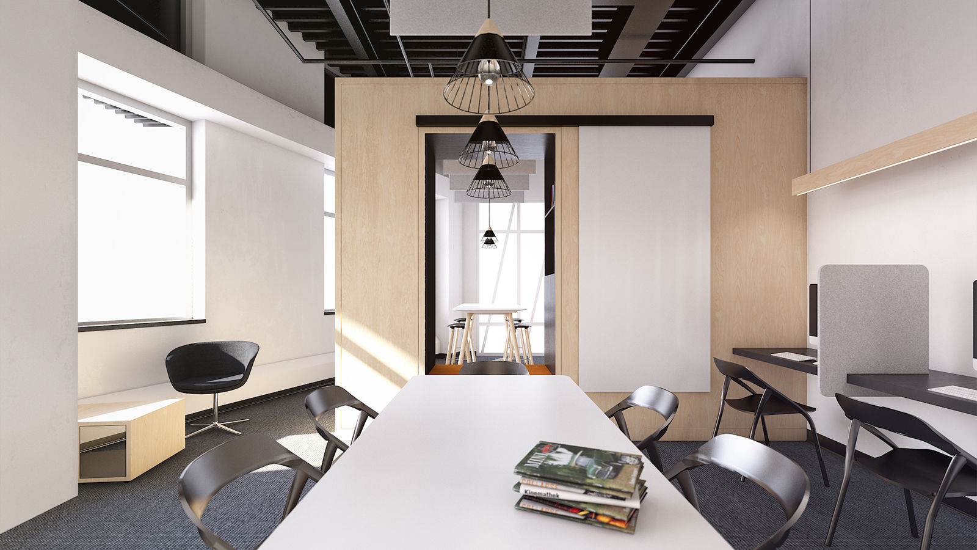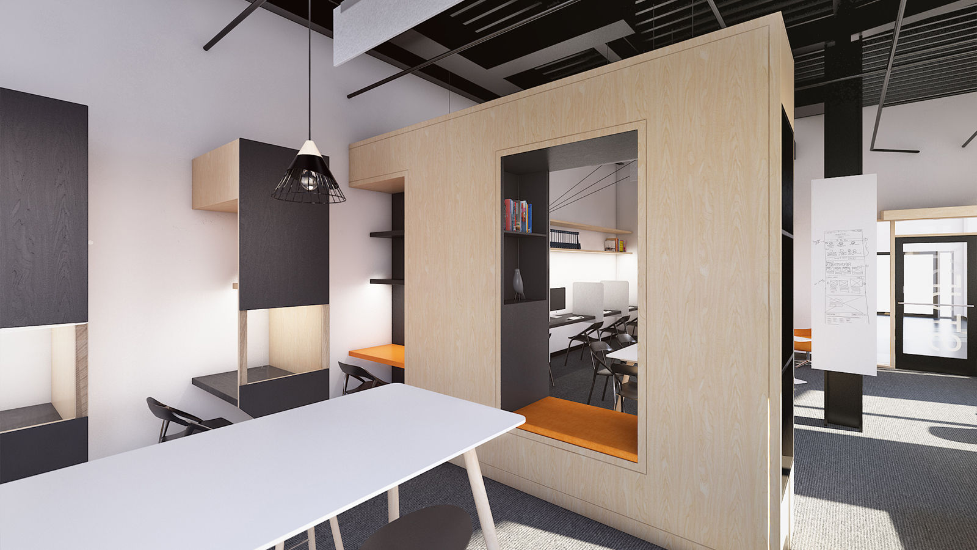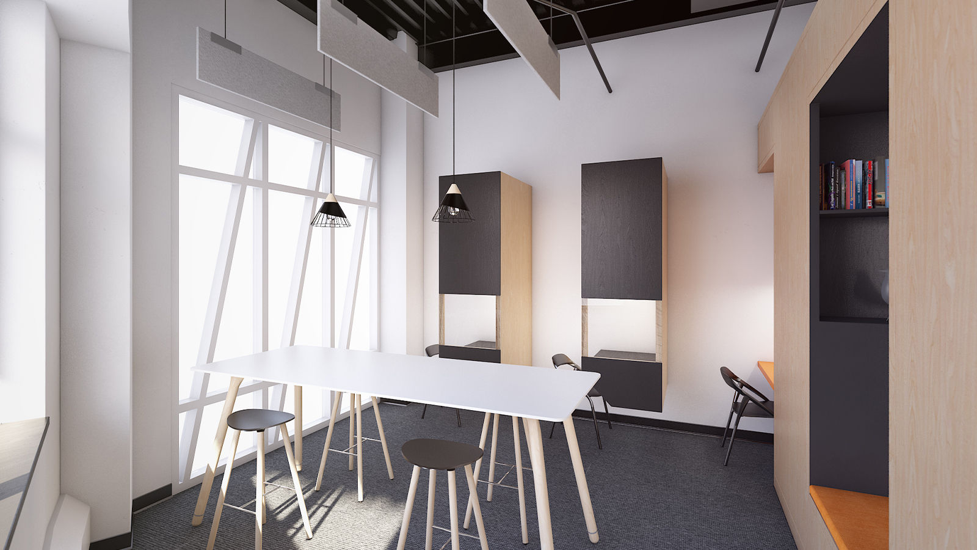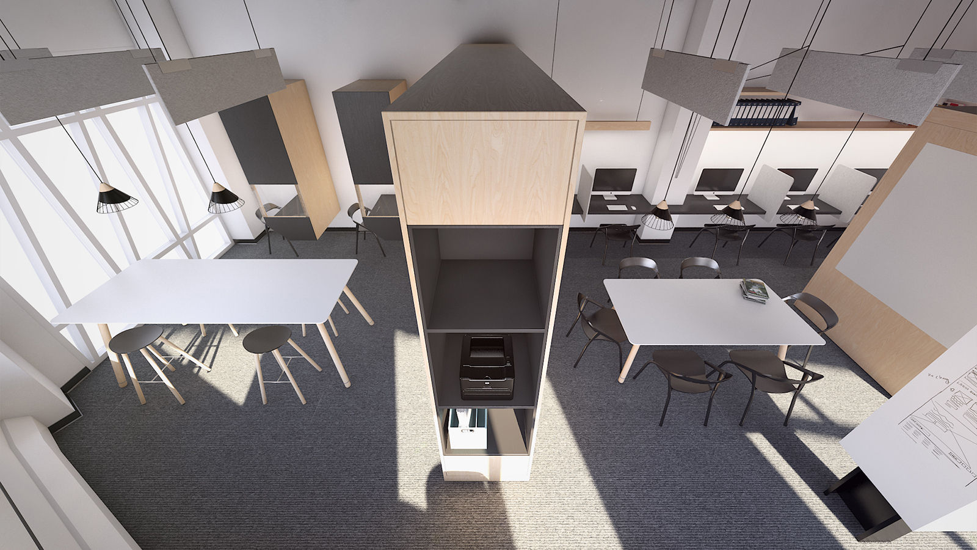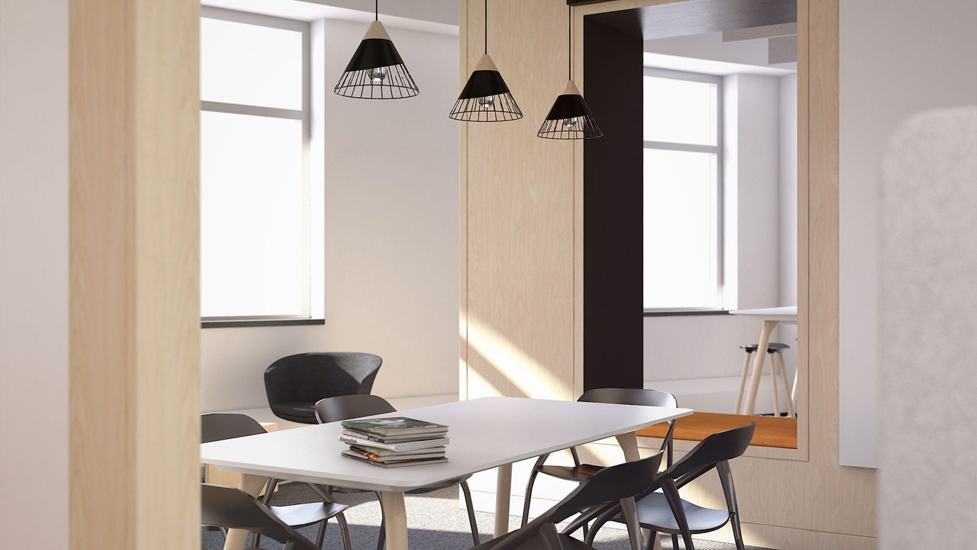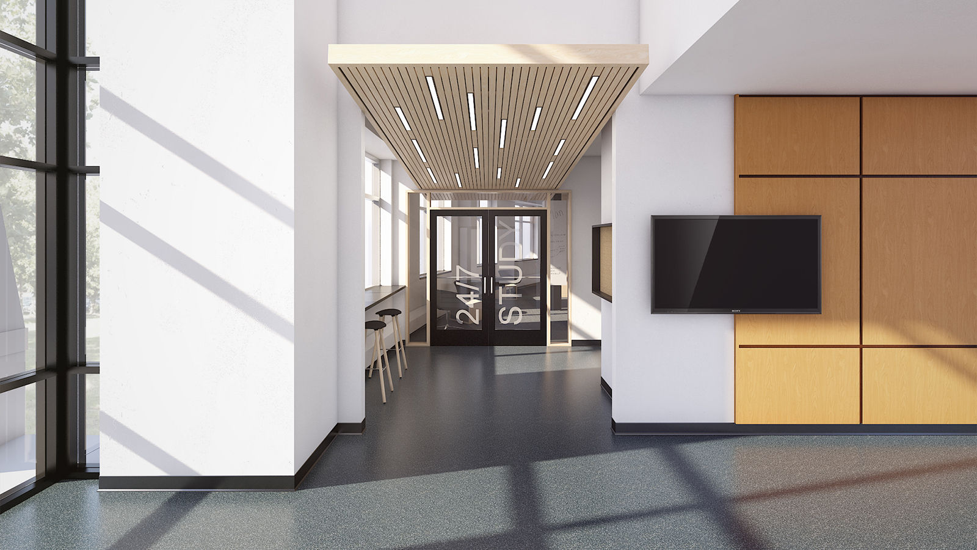PENN STATE HARRISBURG - 24/7 STUDY
Penn State hired CDA to design renovations to the 1,000sf cyber cafe at the entrance to their 115,000sf three story library that opened in 2000. Although heavily used as vending and study space with the distinction of being the only space on campus accessible to students 24hrs a day, 7 days a week, it had a tired feeling and seemed like an afterthought in the original design despite being located at the front entrance to the building.
Our design gives the space a presence at the building entrance by removing the aluminum storefront doors and timid signage and replacing them with an open doorway and a wood plank-clad sloped entrance canopy. The study space is then acoustically separated from the noise of the vending area by a divising wall that includes wood framed doors, sidelites, and transom. Once in the study space, we removed the dropped ceiling making the tight space feel bigger, and created a diversity of study seating options. We introduced lounge seating clusters, more private study carrels, and new and improved group study tables and countertop pc stations.
In addition to the divising wall and entrance canopy, we used a “thickened wall” to create a distinction between more casual or conversational study space and the more head down intense study area at the rear of the space. The thickened wall is manipulated to include a study carrel, space for a printer and supplies, an open bench with shelving, and a sliding panel with a glass marker board for group study exercises. The director of the library is very excited by the design and the potential for these renovations to be a roadmap to a comprehensive refresh of the library.
| Size: | 950sf |
| Location: | Middletown, PA |
| Cost: | $150,000 |
| Completed: | 2019 |

