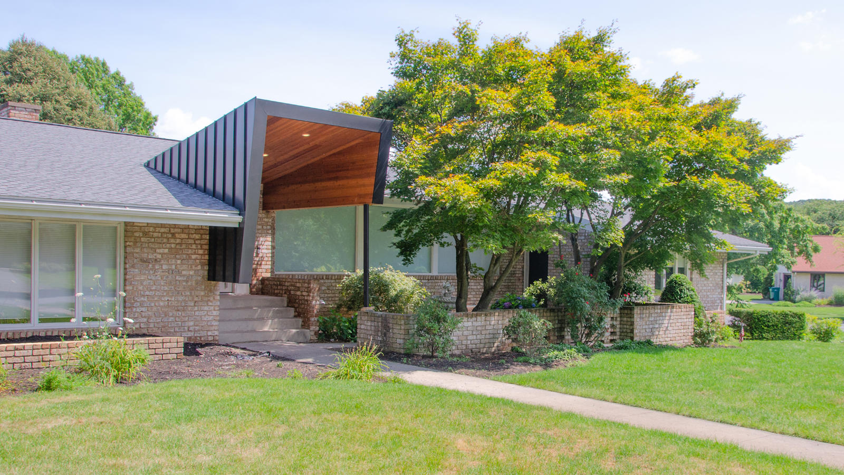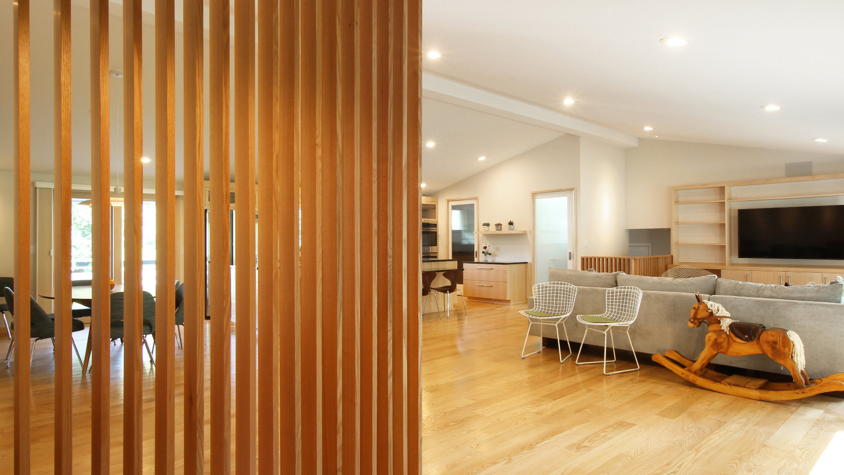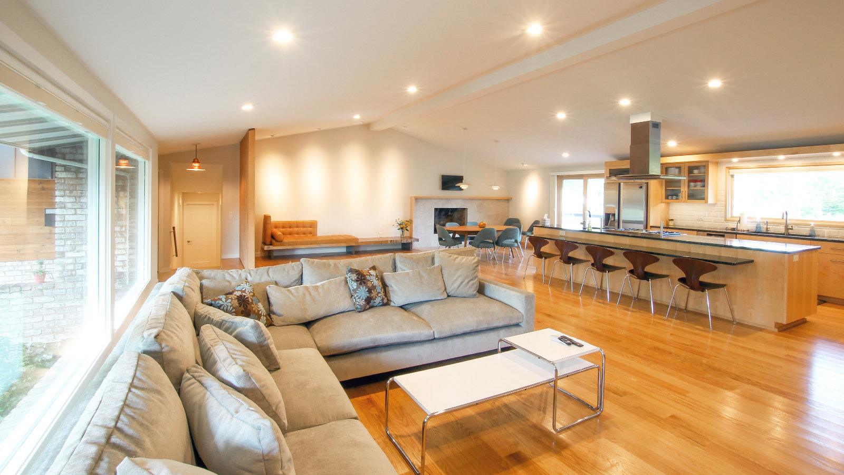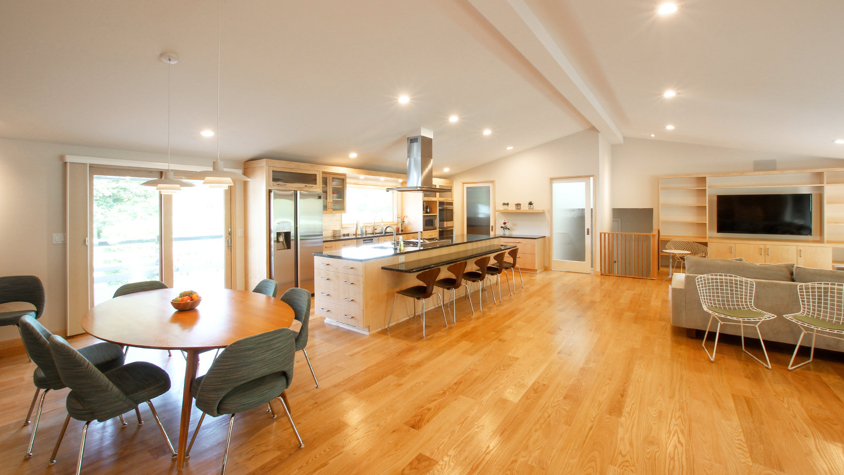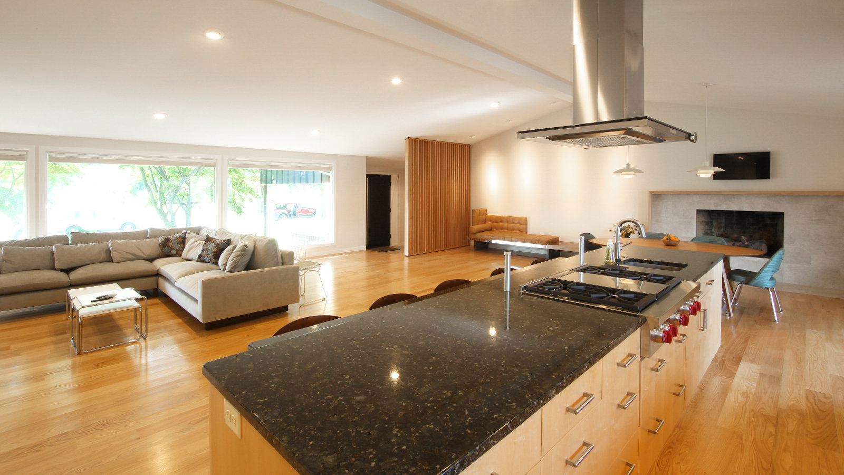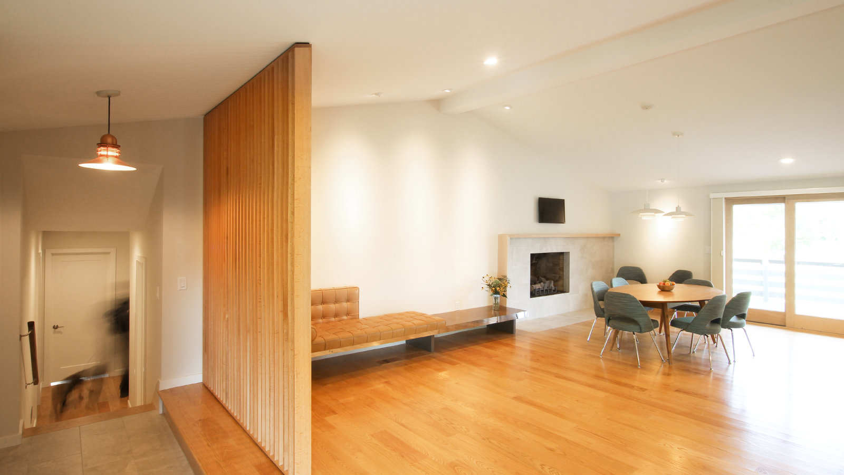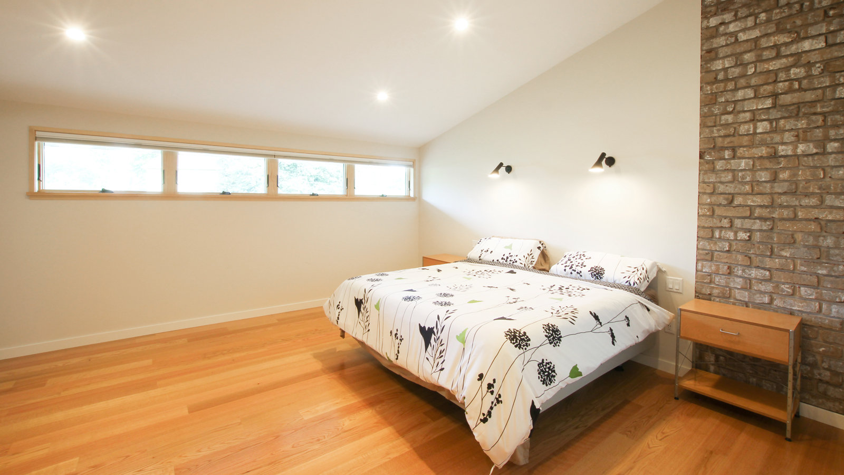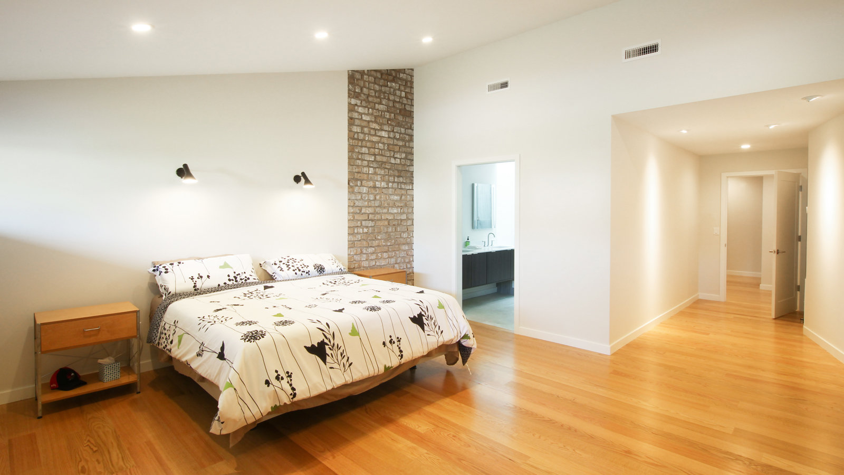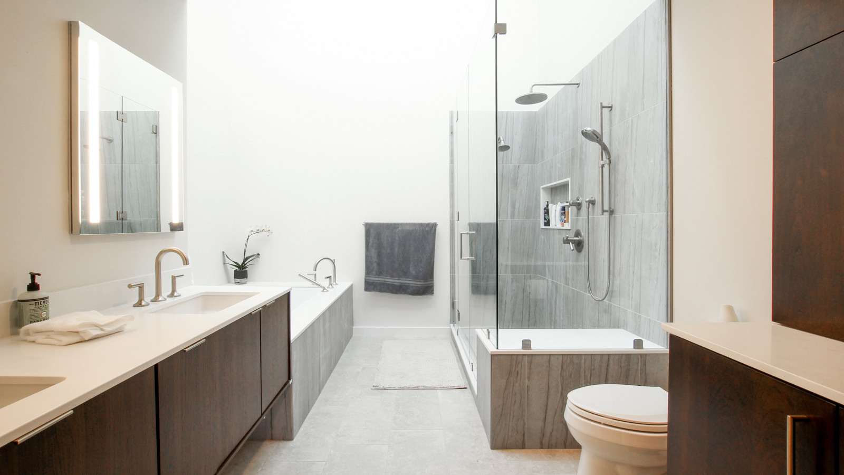NEWMAN RESIDENCE
The existing home was a 4,100sf house built on a corner lot in 1976 and had some beautiful features although like many historic homes it was comprised of distinct spaces that can be challenging in their proportions and finishes given 21st century preferences. Lara and Dan Newman desired to make improvements that were respectful of and leveraged the existing architecture but would also accommodate not only more open spaces and the possibility of a growing family but accommodations for aging relatives.
CDA raised the ceilings and removed the walls separating the entrance hall, living room, dining room, and kitchen to create an open and inviting heart of the home. An addition to the northeast corner of the home creates a dynamic master suite with natural light strategically entering from skylights, clerestory, and floor to ceiling windows. A bold new entrance canopy not only transformed an unfriendly entrance but also hints at the dramatic transformation of the interior rooted in simple materials and clean details.
| Size: | 550sf addition / 4,100sf renovations |
| Location: | Hershey, PA |
| Cost: | $400,000 |
| Completed: | 2018 |

