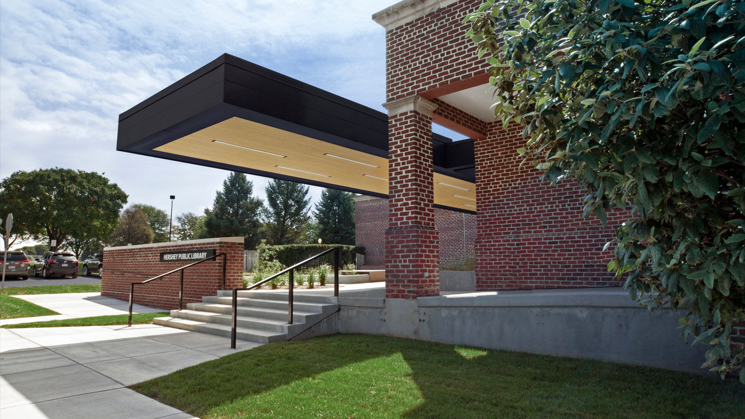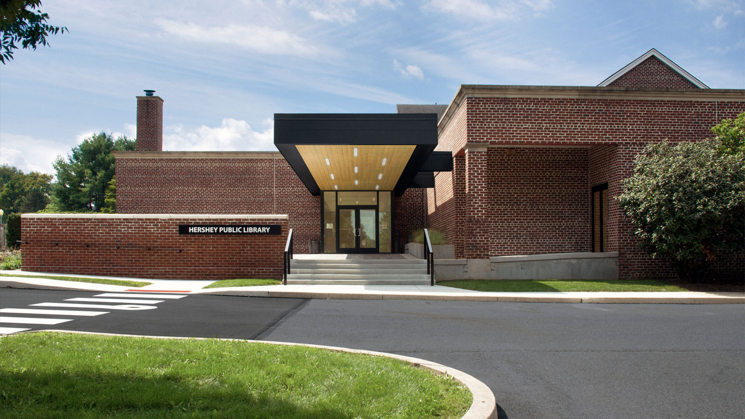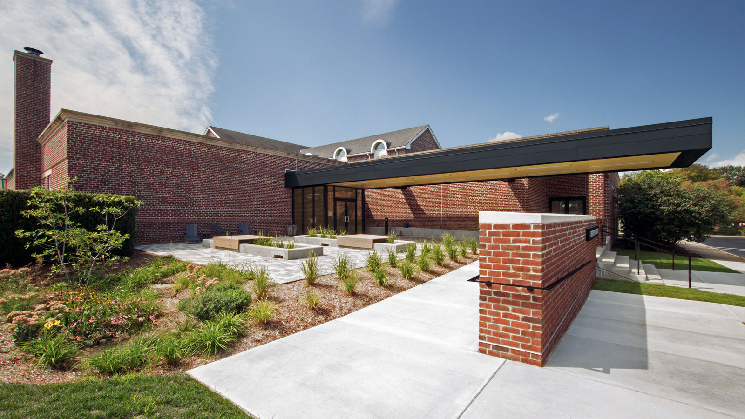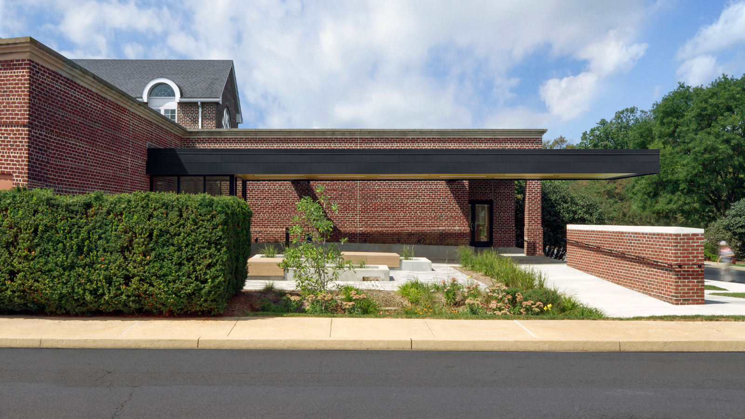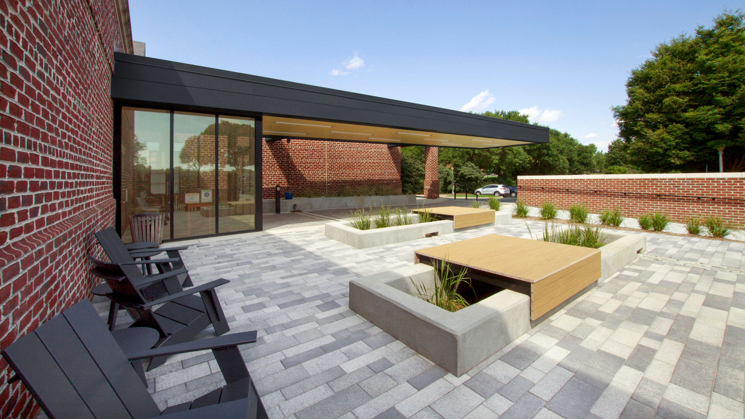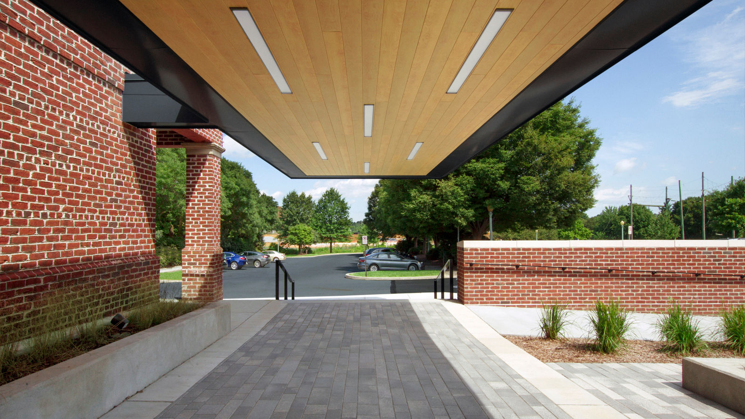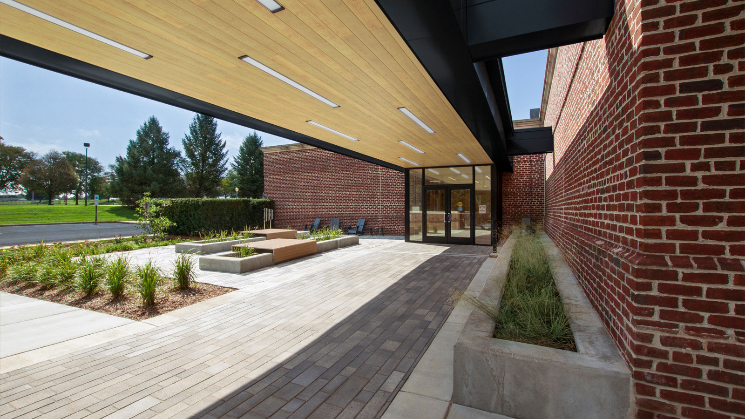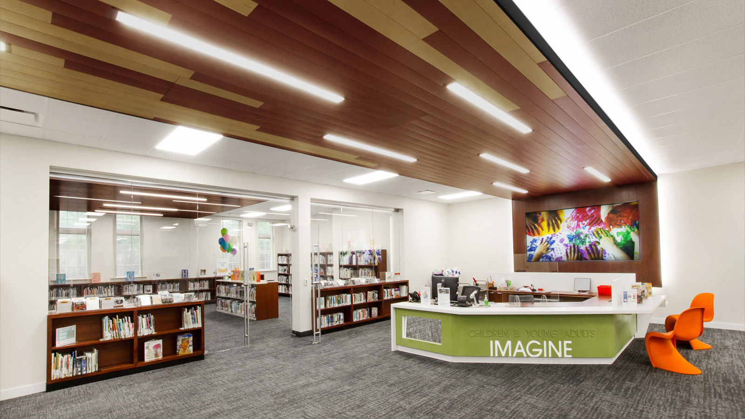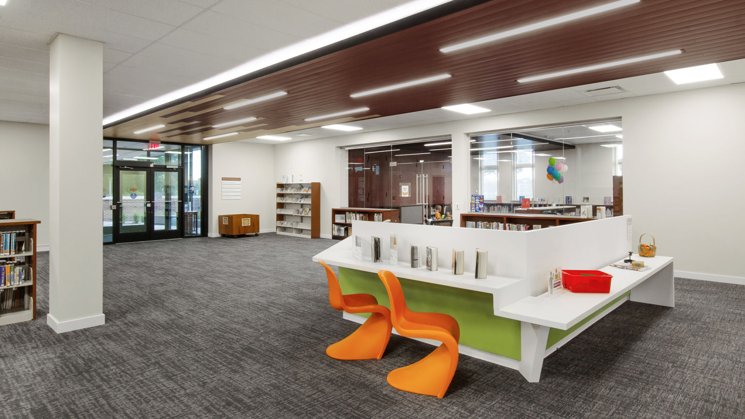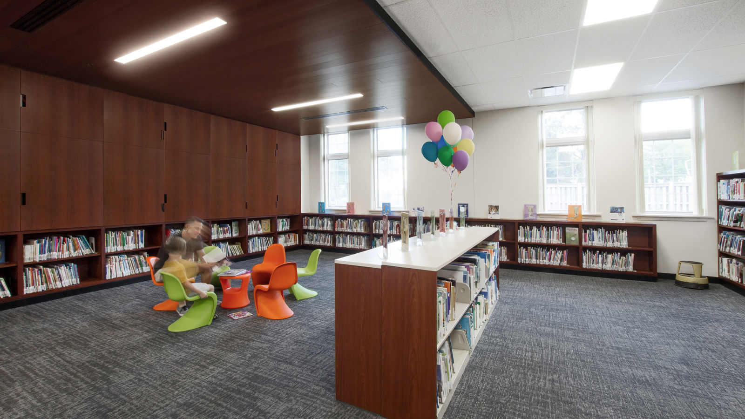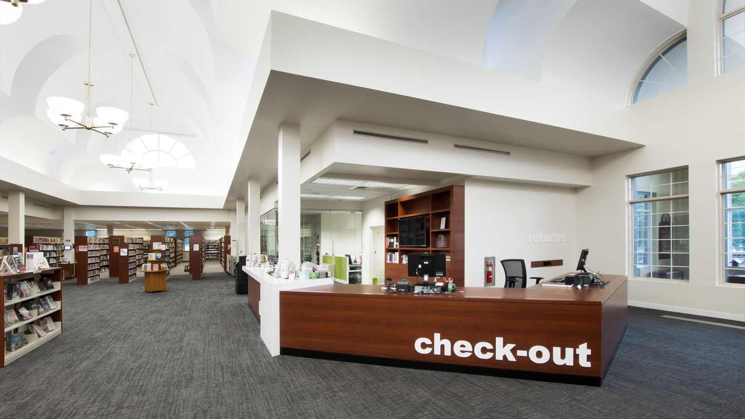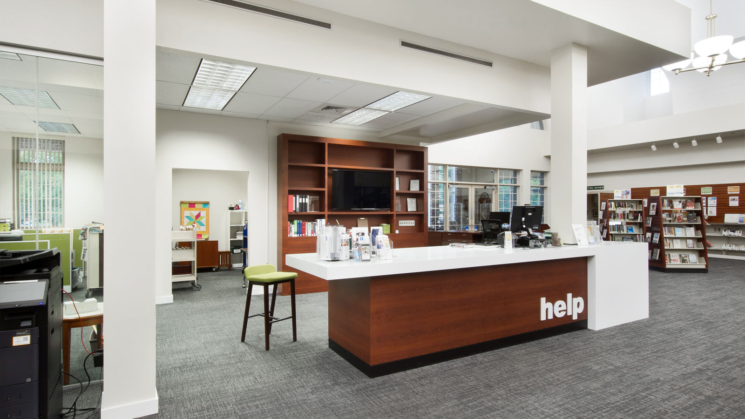HERSHEY PUBLIC LIBRARY
The Hershey Public Library has been overhauled to align the building with the 21st century programs being offered and the evolution of how libraries are used now more as community centers and less as book warehouses.
A new secondary entrance to the northeast corner of the building improves access for those with mobility issues and leads to an enhanced children’s library area. The vision for an enjoyable exterior reading garden area beside the new entrance canopy that collectively will connect the library and its patrons to the surrounding community campus has unexpectedly been useful with the Covid pandemic.
The interior upgrades include relocating the stacks, creating dedicated children’s story time area, teen room and quiet reading room, adding group study rooms, enlarging the adult lounge space, and consolidating staff offices. The renovated children’s area creates an inviting and friendly gathering place with not only children’s books but also parenting books where young families can be comfortable and not worry about disturbing older patrons in other parts of the library. The refreshed spaces are visually cleaner with integrated technologies and comfortable furnishings.
The Hershey Public Library appointed a new Director, Laura O’Grady, in 2017 who had the sense that the 20-year-old library building was not in sync with the way patrons and staff wanted to use this building for a pillar of the community. CDA suggested and attended a library planning workshop in NYC with Laura to understand the broader trends in community libraries before ultimately hiring the planner, the architect, and engaging staff, leadership, and patrons to understand the opportunities for improvement. Reducing the stacks/book storage, creating a dedicated children’s library area and private teen space with stronger acoustic separation from the adult areas, reworking the circulation desk area and moving staff office adjacent to the circulation desk, and providing improved ADA access to the building were all essential program requirements. Our design team also suggested incorporating an element related of storm water management education by draining the canopy into an urn next to the new entrance via a rainchain that would then flow into an exposed trench drain at the entrance feeding plant boxes in the reading garden and ultimately a rain garden. Hershey has had storm water issues over the last decade and the element of making storm water management visible and an instructional opportunity melds well with the role of the library in the education of citizens.
| Size: | 25,000sf exist / 4,700sf interior upgrades |
| Location: | Hershey, PA |
| Cost: | $1.2 million |
| Completed: | 2020 |
CDA was always willing to work with us when we had questions about design elements, process, timelines, and outcomes. Our project was not overly complicated but any project with multiple parts can run into issues. I feel like the team was always looking out for the library’s best interest when it came to advocating certain design choices to our contractors. They are are always quick to respond and exceedingly helpful.


