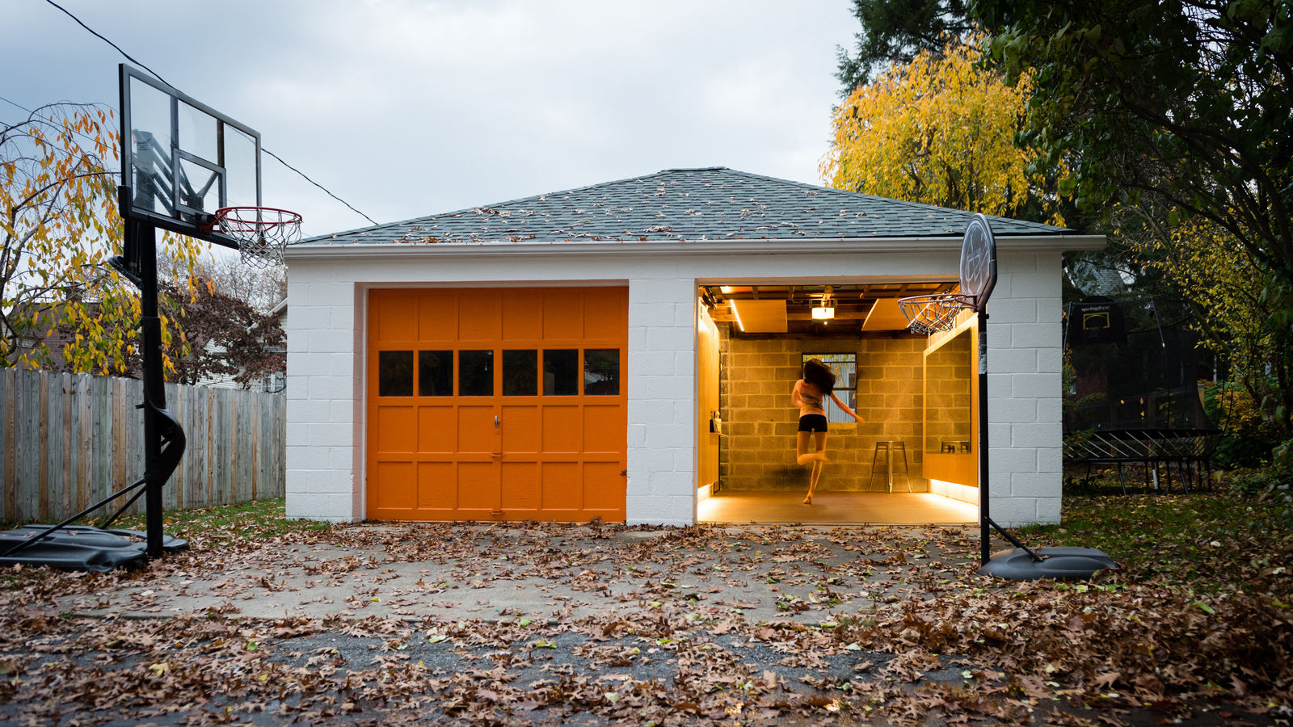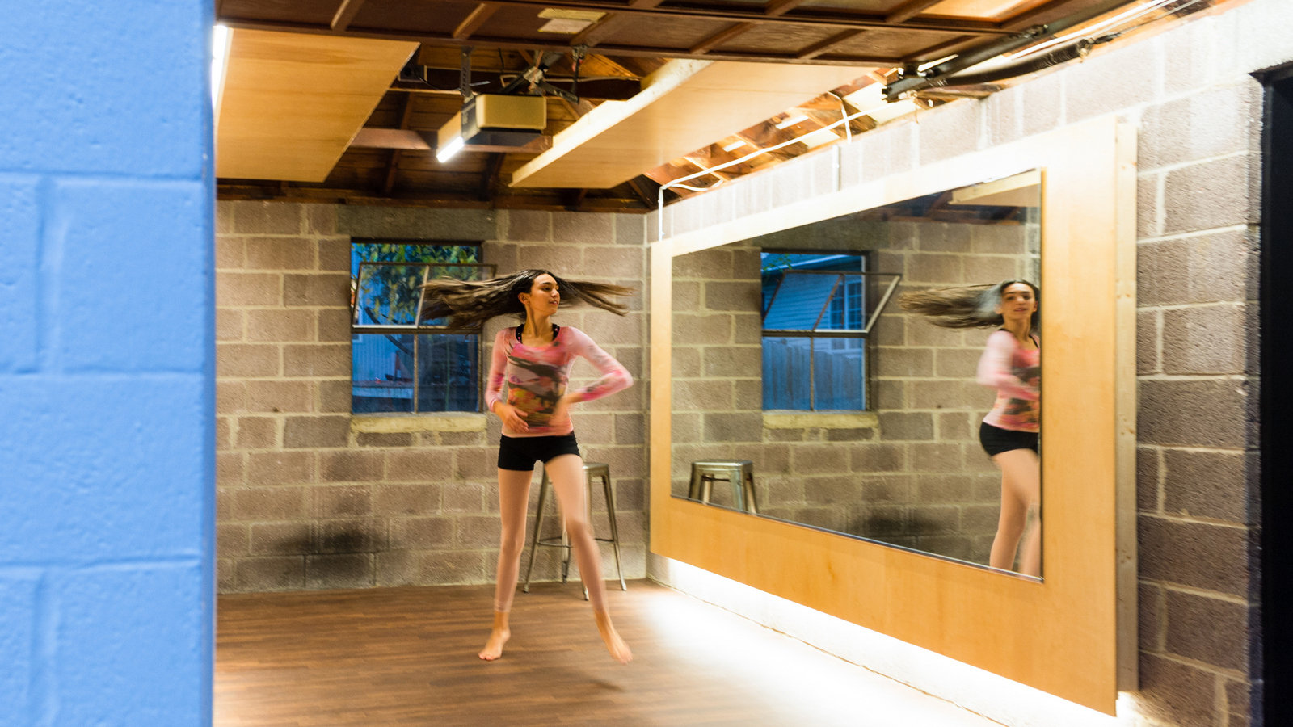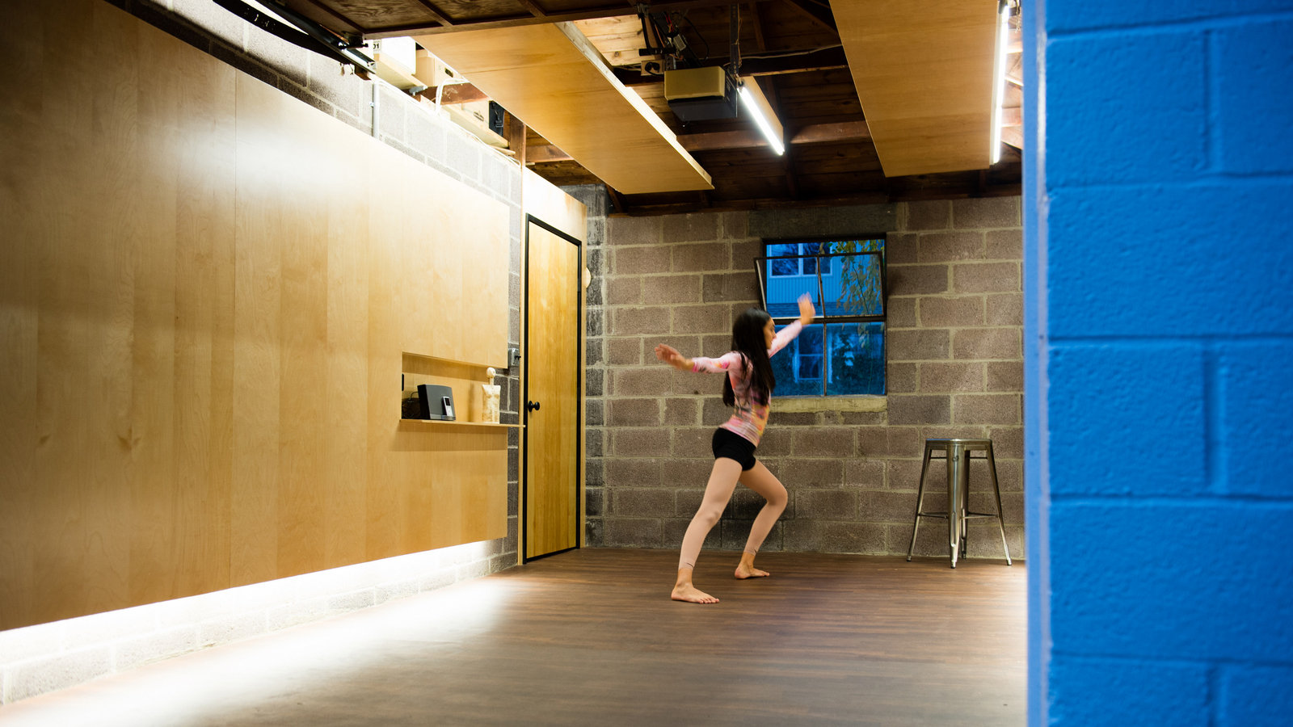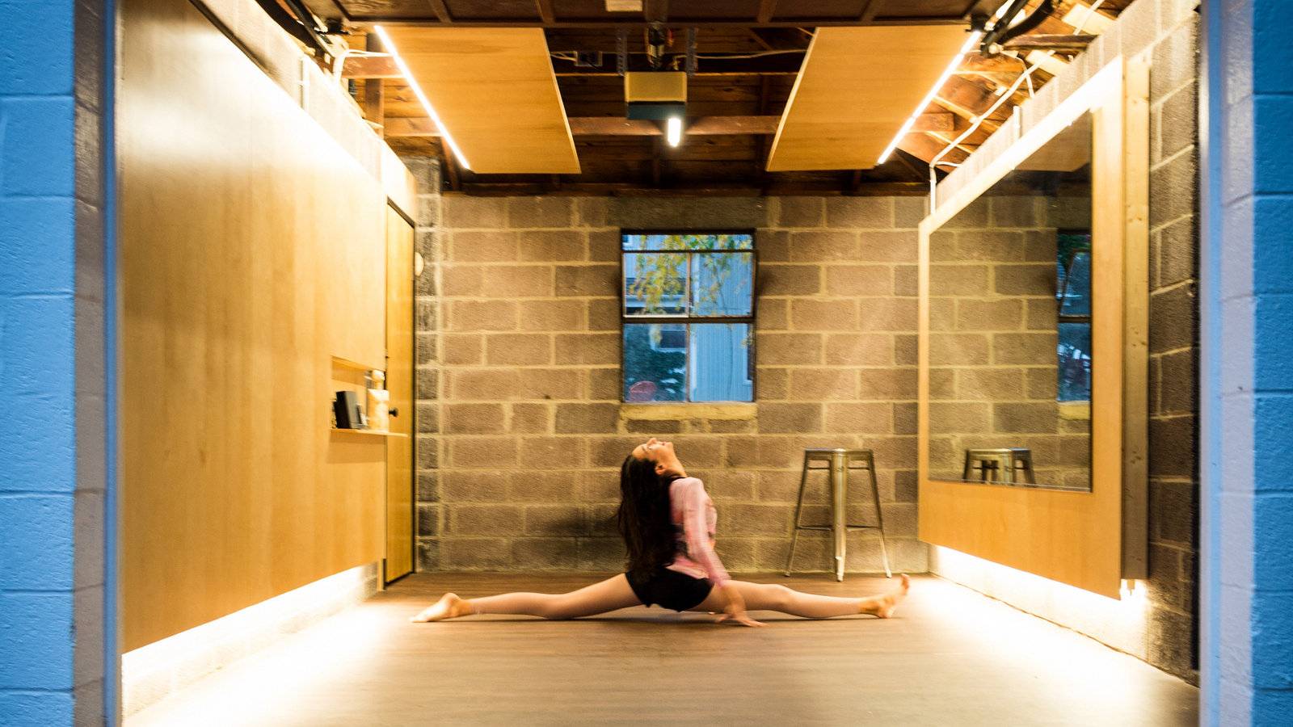DANCE STUDIO
Converting a 20ft x 10ft bay of a 1939 residential garage comprised of a concrete floor, concrete masonry walls, and wood-framed hip roof structure into a viable dance studio was the client’s charge. The minimalist response by the architect includes a new warm floor with a thick cushion backing, two new backlit maple veneer wall elements on the long walls—one with a 10ft x 5ft single sheet of mirrored glass and the other with a niche for audio equipment—2ft w strips of maple veneer ceiling planes with edge lighting, the conversion of an exterior door into a window, and fresh exterior paint including a bold orange at the garage doors to suggest a bold new use of the interior. There is a beauty in the contrast of the still exposed concrete masonry walls and the wood framing of the roof with the more refined maple elements, artful use of workhorse strip lights, and the framing of the surrounding landscape through the large new window.
| Size: | 200sf |
| Location: | Hershey, PA |
| Cost: | $8,000 |
| Completed: | 2015 |




