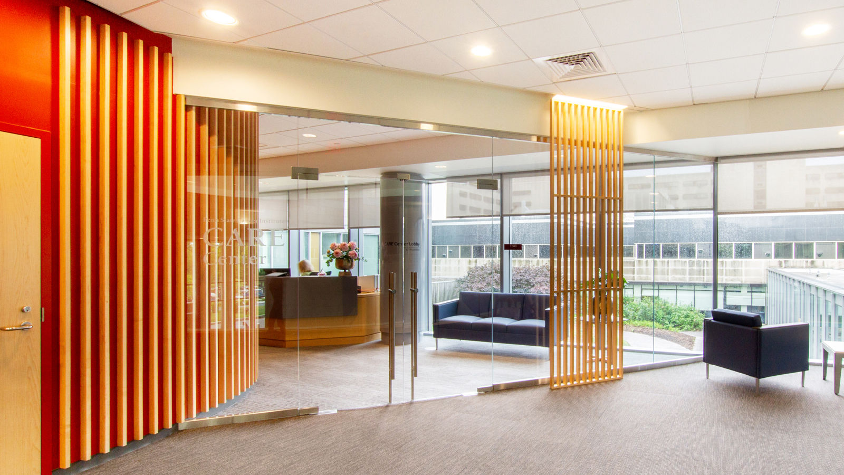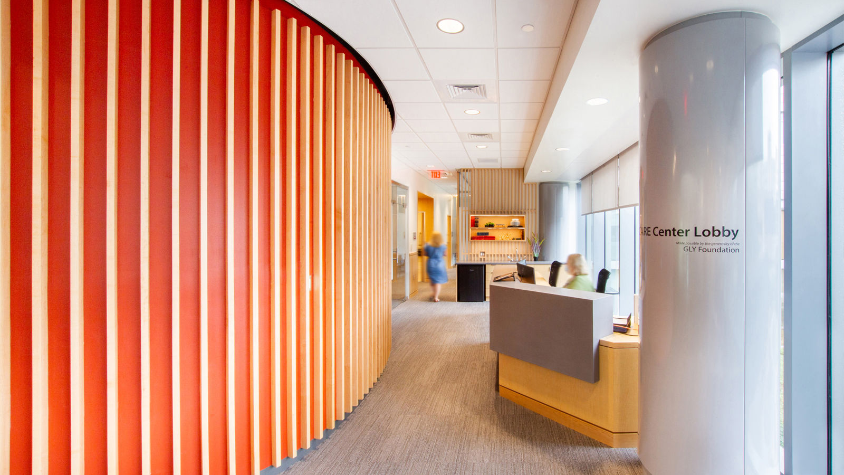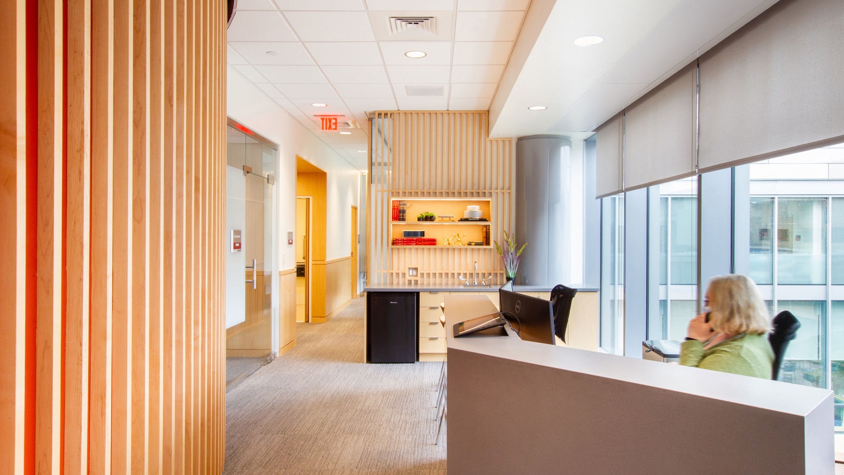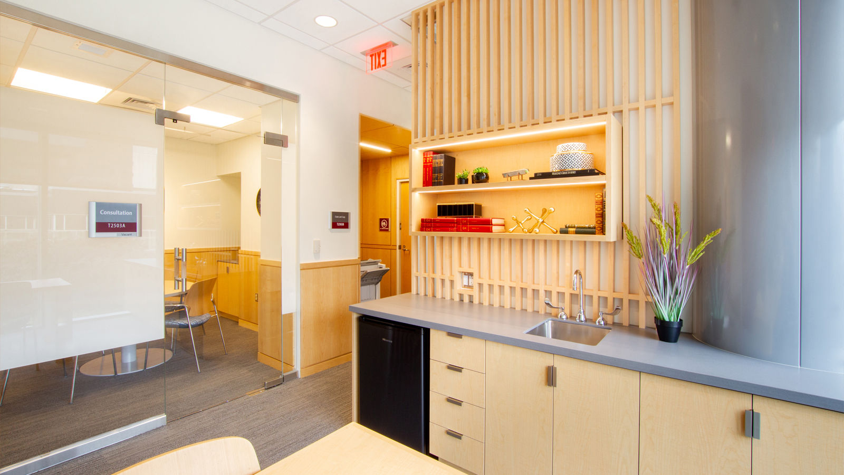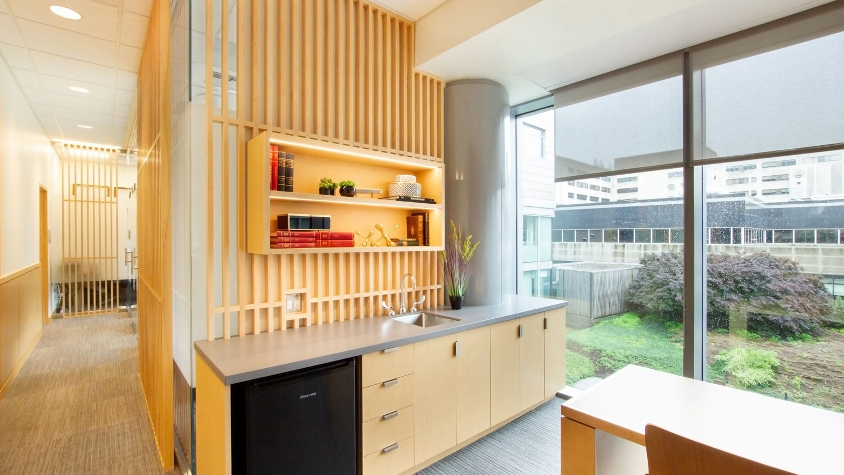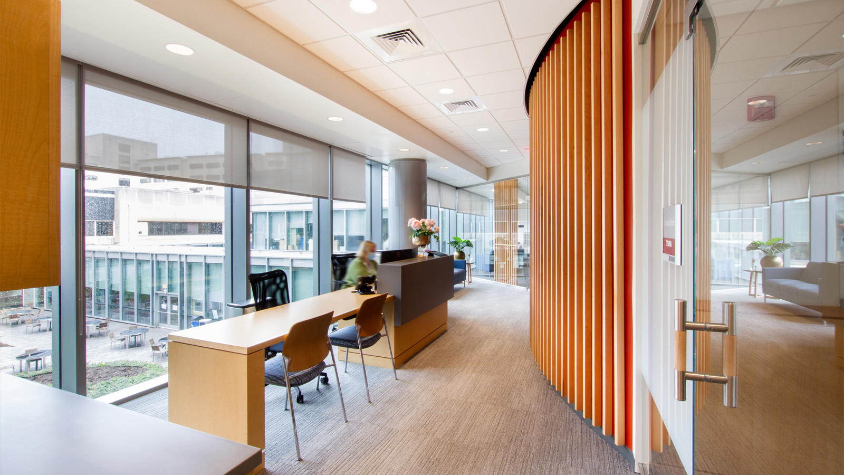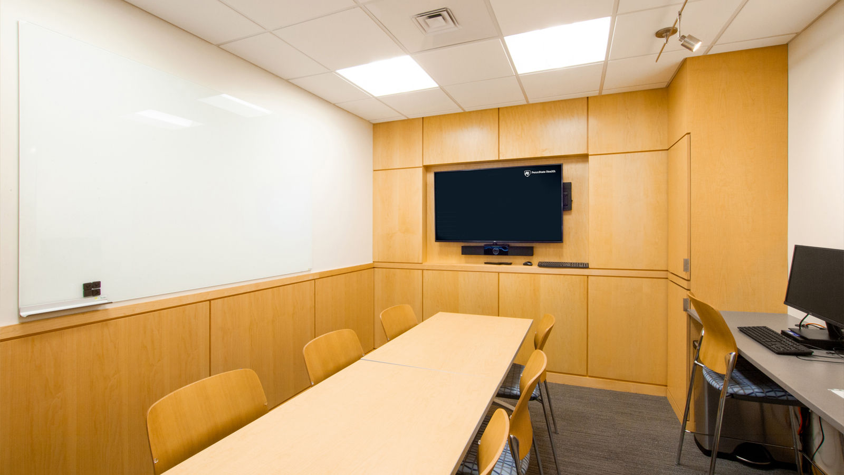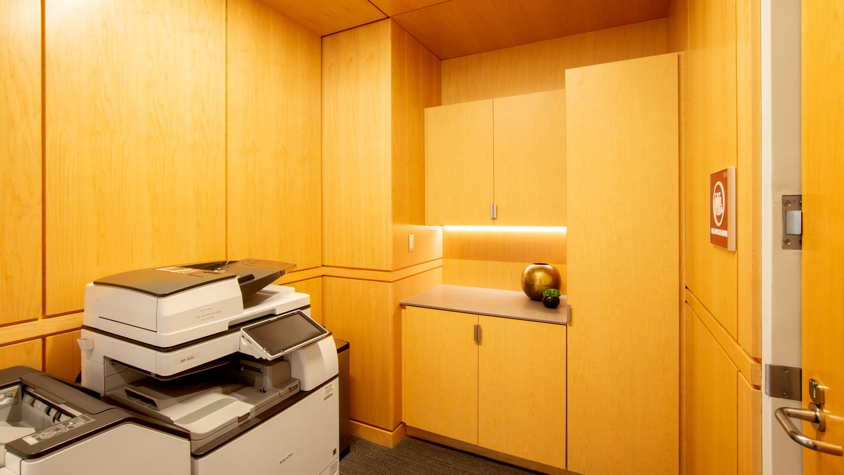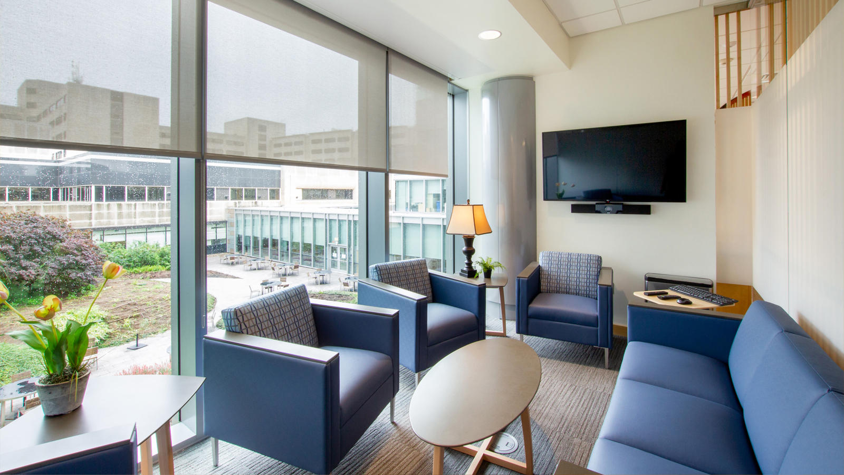PENN STATE HEALTH
Penn State Health hired CDA to transform an underutilized lounge area in the Cancer Institute at Hershey Medical Center into the CARE (Cancer Assistance and Resource Education) Center serving newly diagnosed cancer patients.
The Cancer Institute serves 3,000 inpatients and 22,500 outpatients annually. It brackets the main entrance to the Hershey Medical Center, a teaching hospital and trauma center that provides care to nearly a million patients every year.
It was the vision of Founding Program Director Dr. Michael Hayes that informed our design. A space flooded with daylight, furnished with comfortable seating, dignified, and intimate. A 1,300sf area within this 178,000sf institution that does not feel institutional.
The Center includes a new glass entrance system flanked by warm wood slats that match the tone of the wood paneling of the Med Center main entrance but by being “pulled apart” in a slat configuration, create a lighter and more inviting message for patients.
Once inside, a concierge-style reception desk and beverage station lead to three different consultation spaces, as well as an office for Dr. Hayes at the rear of the suite. Three of these spaces are enclosed with floor-to-ceiling glass partitions to make the spaces feel bigger and allow the daylight to penetrate deep within the suite. Panels of wood slats combined with a wood wainscot along the circulation spine help maintain the warmth established at the entrance.
Receiving a cancer diagnosis is a life-altering experience. The CARE Center provides an intimate and comfortable place for patients and their families to process the news, understand treatment options, and plan with the help of doctors and support staff. The design used Penn State Health’s existing material palette and product standards in new and original ways. It transcends what in many parts of the Med Center feels sterile and lifeless and creates a place full of energy and potential.
| Size: | 1,300sf |
| Location: | Hershey, PA |
| Cost: | $500,000 |
| Completed: | 2021 |
CDA has a unique ability to listen and see with a third ear, third eye… they hear and see it. They skillfully executed our vision, creating a beautiful design aesthetic that transformed the former Family Lounge on the second floor of the Cancer Institute into a truly gorgeous CARE Center… beyond lovely. This was nothing short of collaboration of the highest caliber from start to finish – consummate professionals with remarkable talent.


