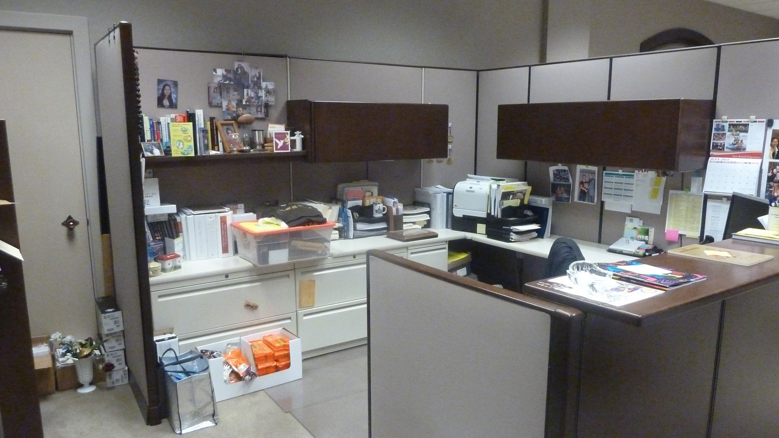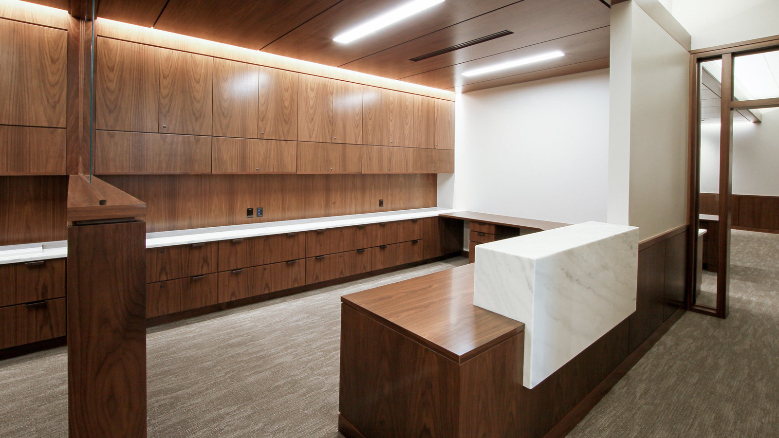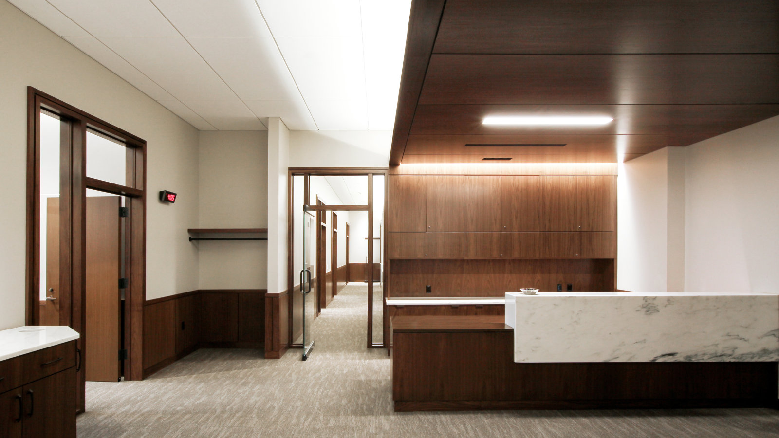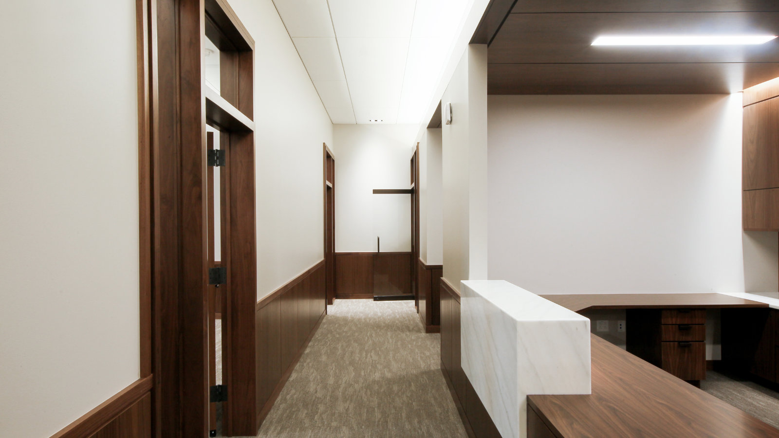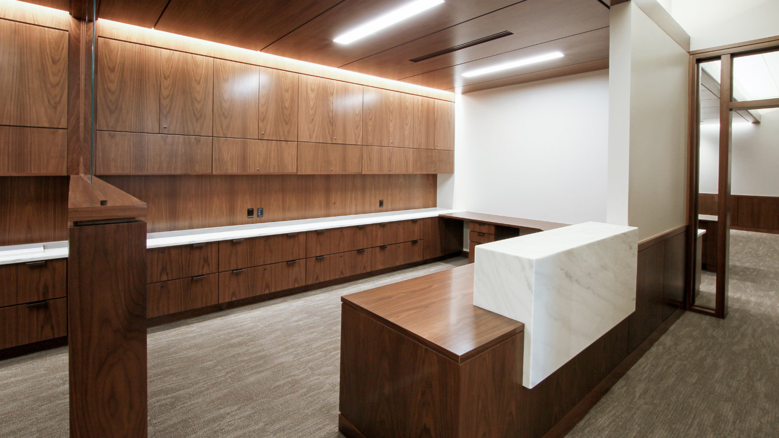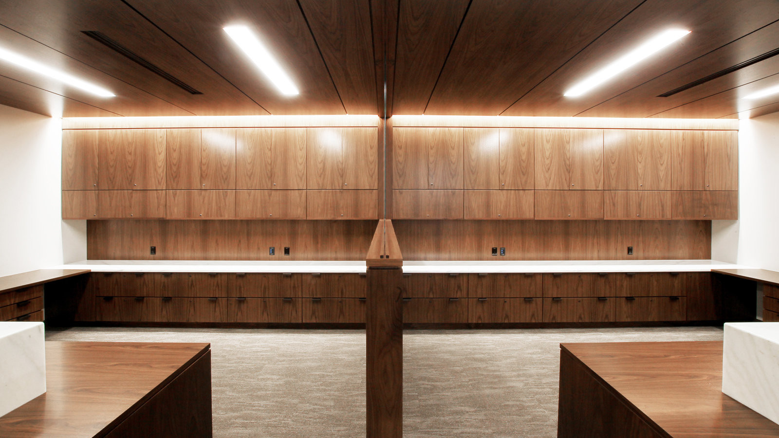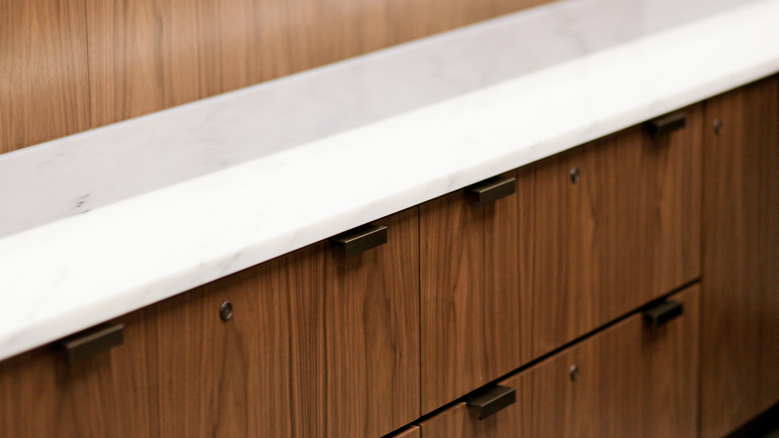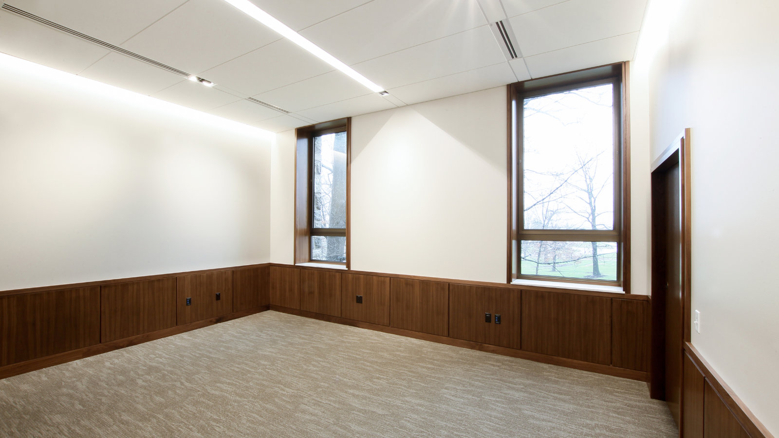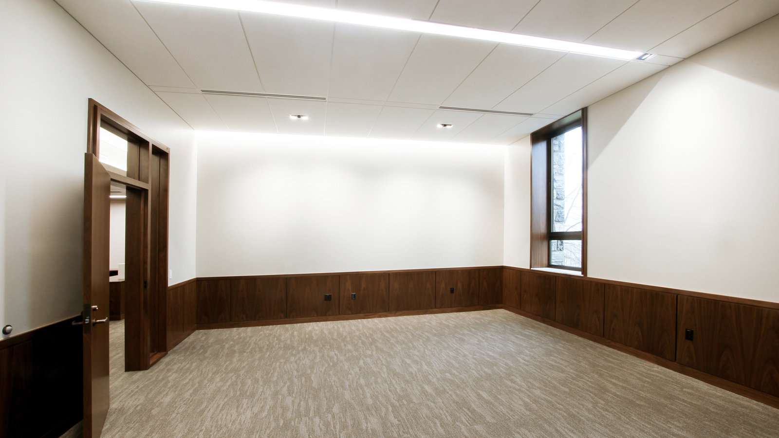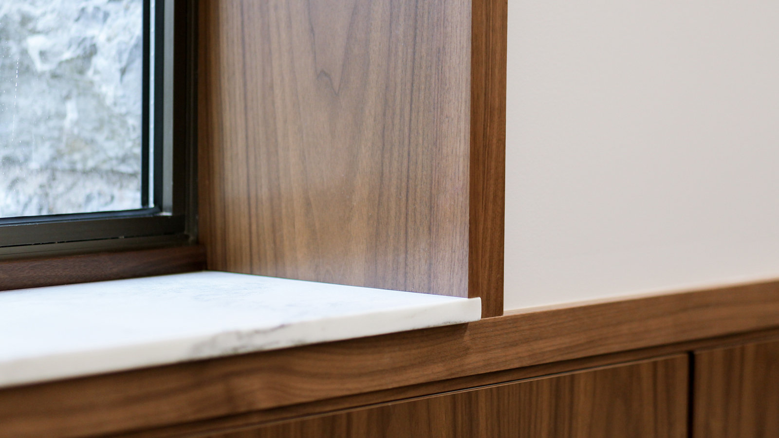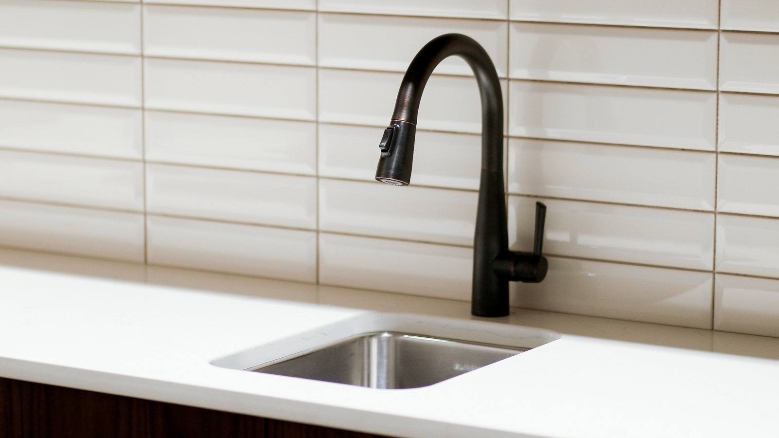BOARDING SCHOOL
CDA was hired by a private philanthropic boarding school in the summer of 2014 to develop design concepts for renovating the Office of the President Suite as an expression of the new president’s leadership and vision for the institution.
The existing 430,000sf building took 3 years to build and opened in 1970 as a tribute to the founders of the school. It has a Visitors Center open daily from 10am to 3pm and includes a 2,700 seat auditorium, administrative offices, the dining hall for high school students, and a dramatic rotunda where exterior dome lights act as a unique lantern in the rural landscape.
CDA’s design is rooted in a respect for the original architecture and the history of the school balanced with modern 21st-century aesthetics capturing a clear sense of the school’s mission to help children realize a brighter future. Beginning with a more open and inviting entrance to the suite, we have created a simplified organization finished with warm walnut panels and bright white walls.
| Size: | 4,000sf |
| Location: | Hershey, PA |
| Cost: | $1.4 million |
| Completed: | 2017 |
