NEWSLETTER 23.0
Renovations to the Lowengard building in downtown Harrisburg are in full swing – the 4-story former print house dates to 1917 and was home to Mary Sachs’s original department store in 1918. The adaptive reuse project will be anchored by CDA’s new and enlarged offices but will also include 1,900 sf of retail/restaurant space on the ground floor, two residential units, and a shared rooftop penthouse and deck area. Now in our 14th year, we have been located in downtown Harrisburg since the first month of the practice, but this significant investment is a testament to our belief in new/old architecture, urban environments, sustainable design, the City of Harrisburg, and creating memorable workplaces.
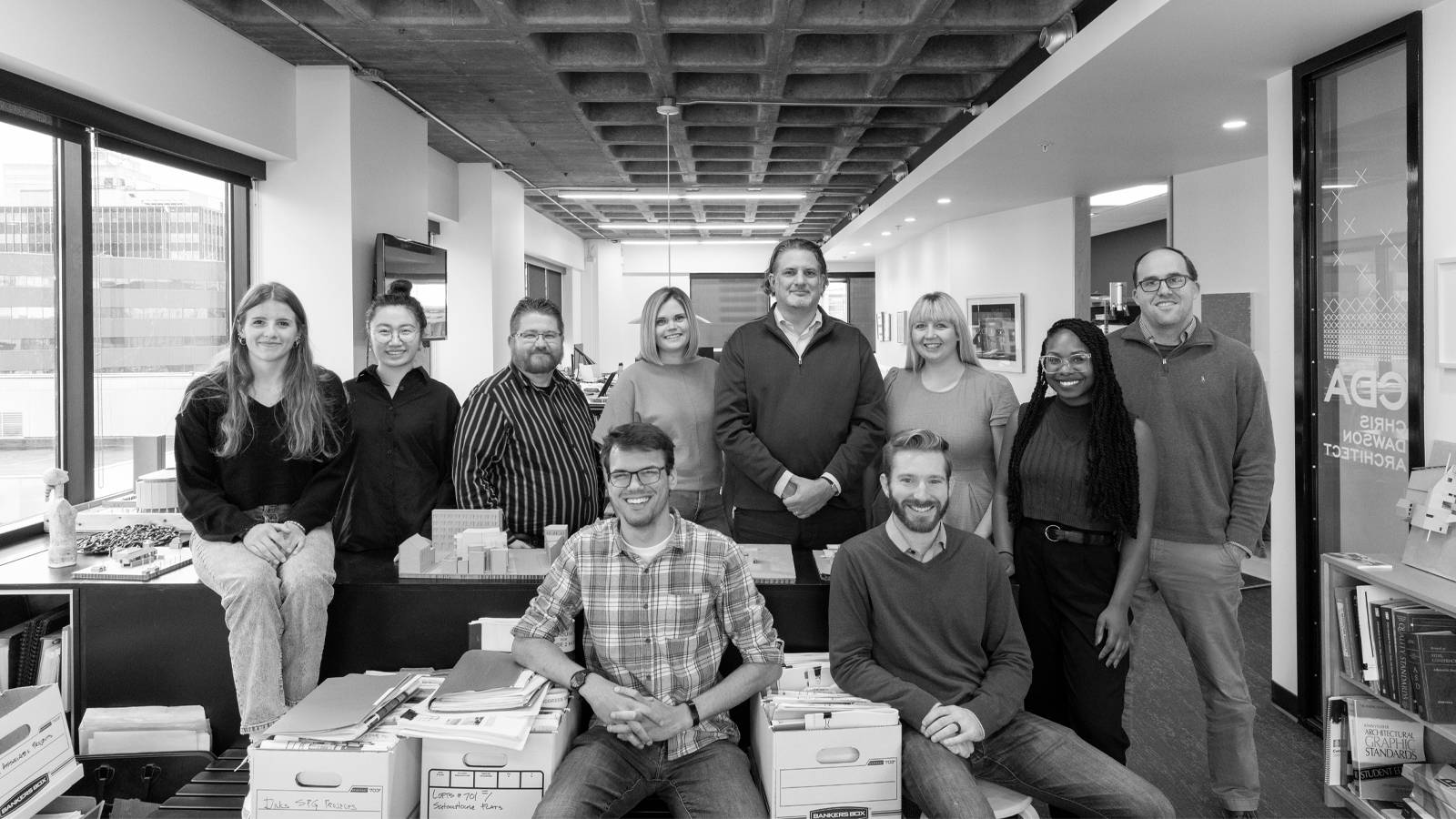
STAFF NEWS
Monique Dorroh has joined us as a Graduate Architect after working as a Designer for FXCollaborative in Brooklyn for the last three years. CDA continues to mentor future architects as we have three high school students regularly in the office from Hershey and Central Dauphin, with Lacey Deimler spending upwards of 15 hours per week.
CDA FIELD TRIP
In October, we spent a day as an office touring buildings at the Dickinson College Campus. We toured the Law School’s Lewis Katz Hall building by Ennead, the High Street Hall by Deborah Berke Partners, the Kline Center by Cannon Design, and the Stafford Greenhouse with landscaping by Andropogon. The tours were bookended by a brunch at Raising the Bar in Harrisburg and dinner at One13 Social in Carlisle.
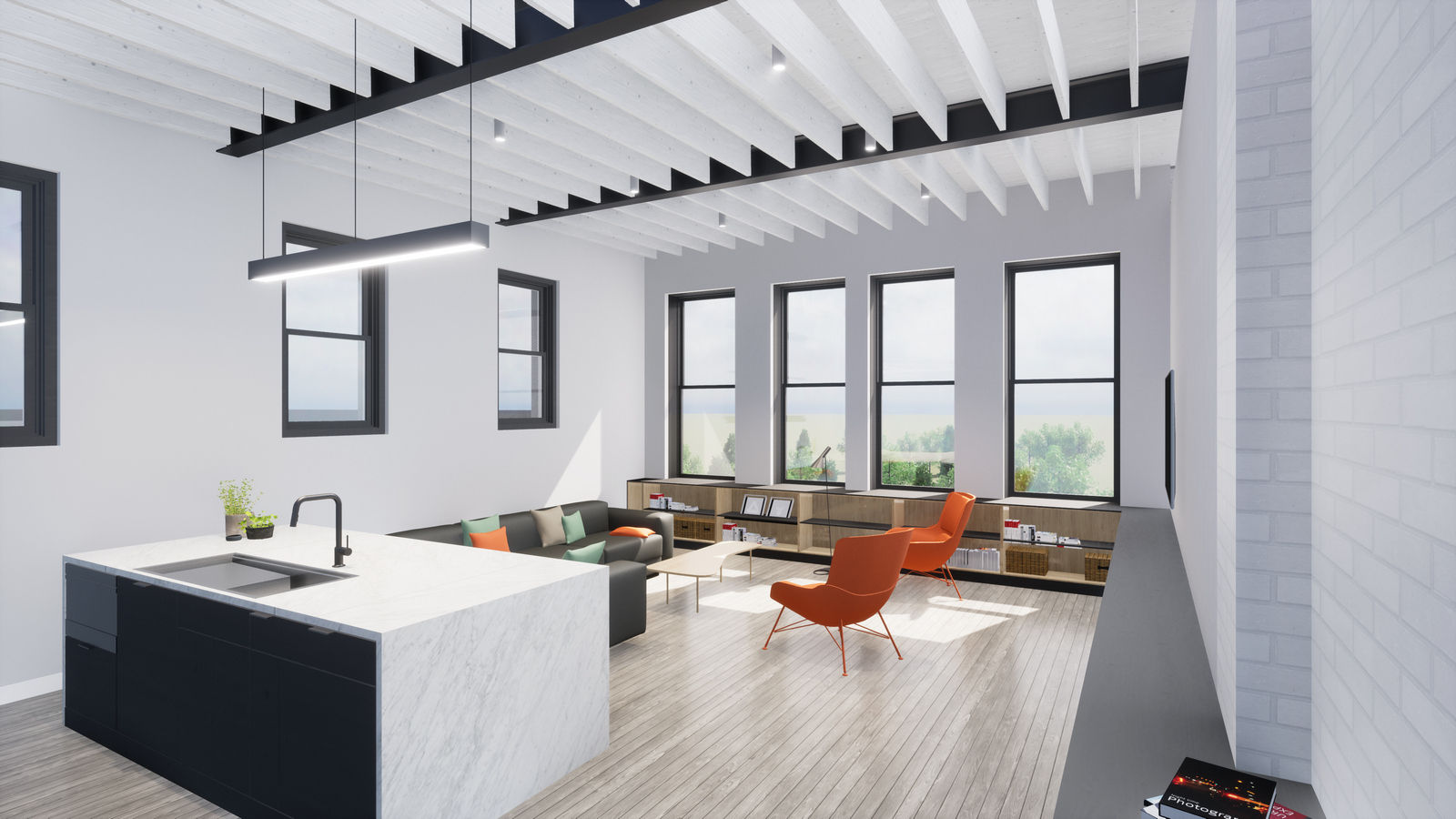
2023 AIA DESIGN AWARDS
CDA’s Lowengard Renovation project was recognized by AIA with the highest-level design award – an Honor Award – last fall, with the jury noting,
“This unbuilt project is truly impressive. It deals with a complex program that fits into a small space. The overall design approach by the architects is magnificent. It revisits a former print shop in an old building and creates a solid adaptive reuse program. They did a great job of keeping the character of the building while adding a contemporary street-level entry that works well. The reimagined restaurant, two residential units, and office spaces are cleverly intertwined with the building’s circulation. The impressive and complex cross-sections, renderings, and well-drawn plans were compiled and beautifully documented in a strong presentation. The architects also focused on addressing sustainability to move the project forward.”
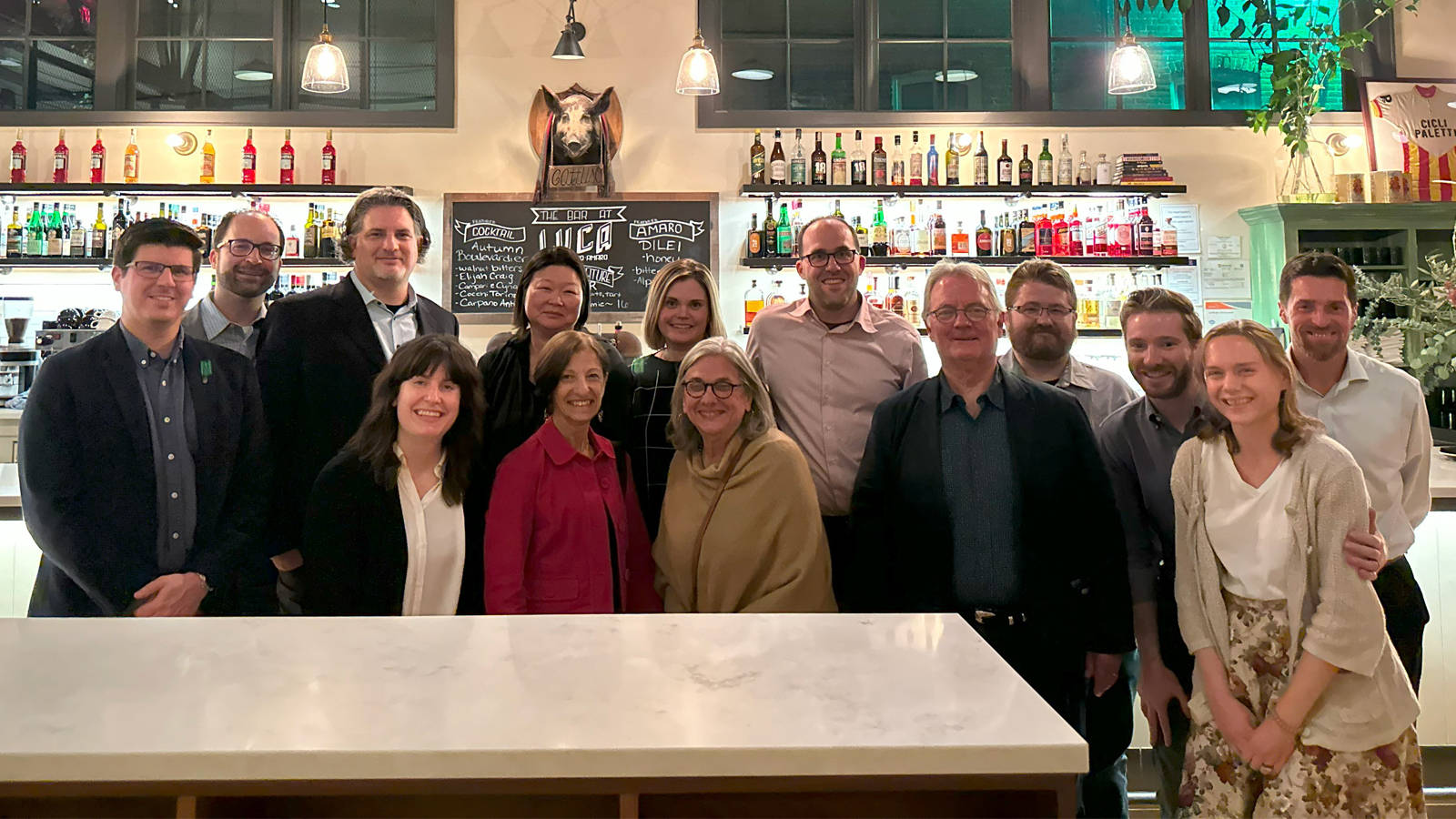
AIA FALL LECTURE
J. Meejin Yoon, AIA, FAAR presented “Verify in Field: Projects by Howeler + Yoon” on October 26th for the 2023 AIA Central PA Fall Lecture. Meejin is the Dean of Cornell University’s College of Architecture, Art, and Planning and the former Professor and Head of the Department of Architecture at MIT, where she began teaching in 2001. Howeler + Yoon is an 18-year-old firm with a reputation for work that is formally and technologically innovative, socially engaged, and conceptually rigorous.
Meejin presented a rich array of work from around the world, ranging from shade structures in Arizona (Shadow Play) to multi-family housing in Boston (212 Stuart Street) to sculptural bridges in China (Moongate Bridge) to memorials (MIT Collier Memorial in Boston and the Memorial to Enslaved Laborers at UVA in Charlottesville). She framed the work through the lenses of understanding a project’s context, including the history of the site and the creative work of translating ideas into reality.
The work of Howeler + Yoon is inspiring, particularly in its aspiration to improve the profession and our world. Meejin presents it in an accessible manner that feels inclusive, like a rallying cry to join them in responding to the imperatives of our time.
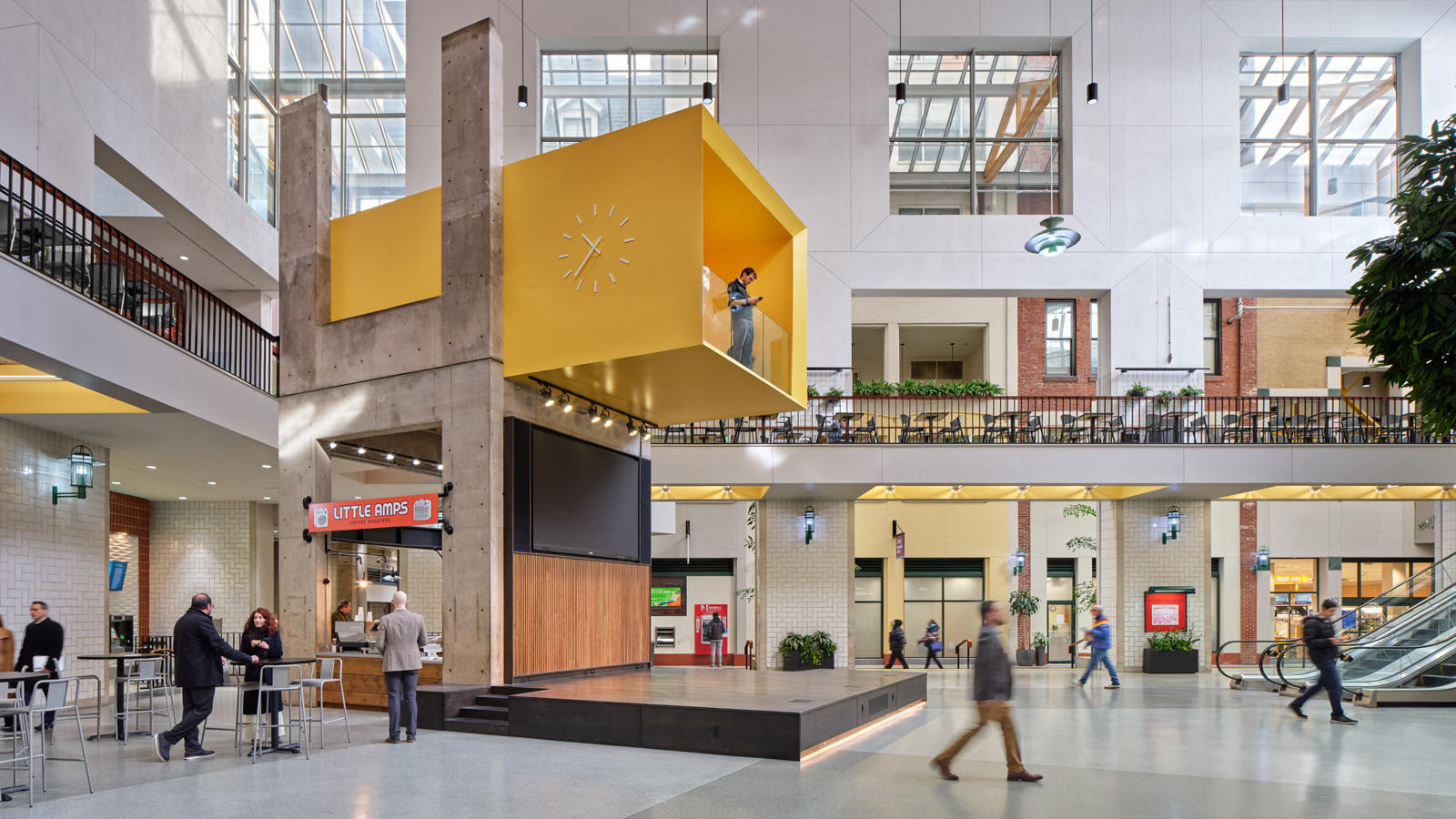
STRAWBERRY SQUARE CLOCKBOX LOUNGE AND STAGE
CDA’s new icon at the heart of Harrisburg’s Strawberry Square for Harristown has been completed and is being heavily used. The Clockbox Lounge meeting room cantilevers in dramatic fashion from a two-story cast-in-place concrete base structure over an expanded stage for live performances at the center of Strawberry Square.
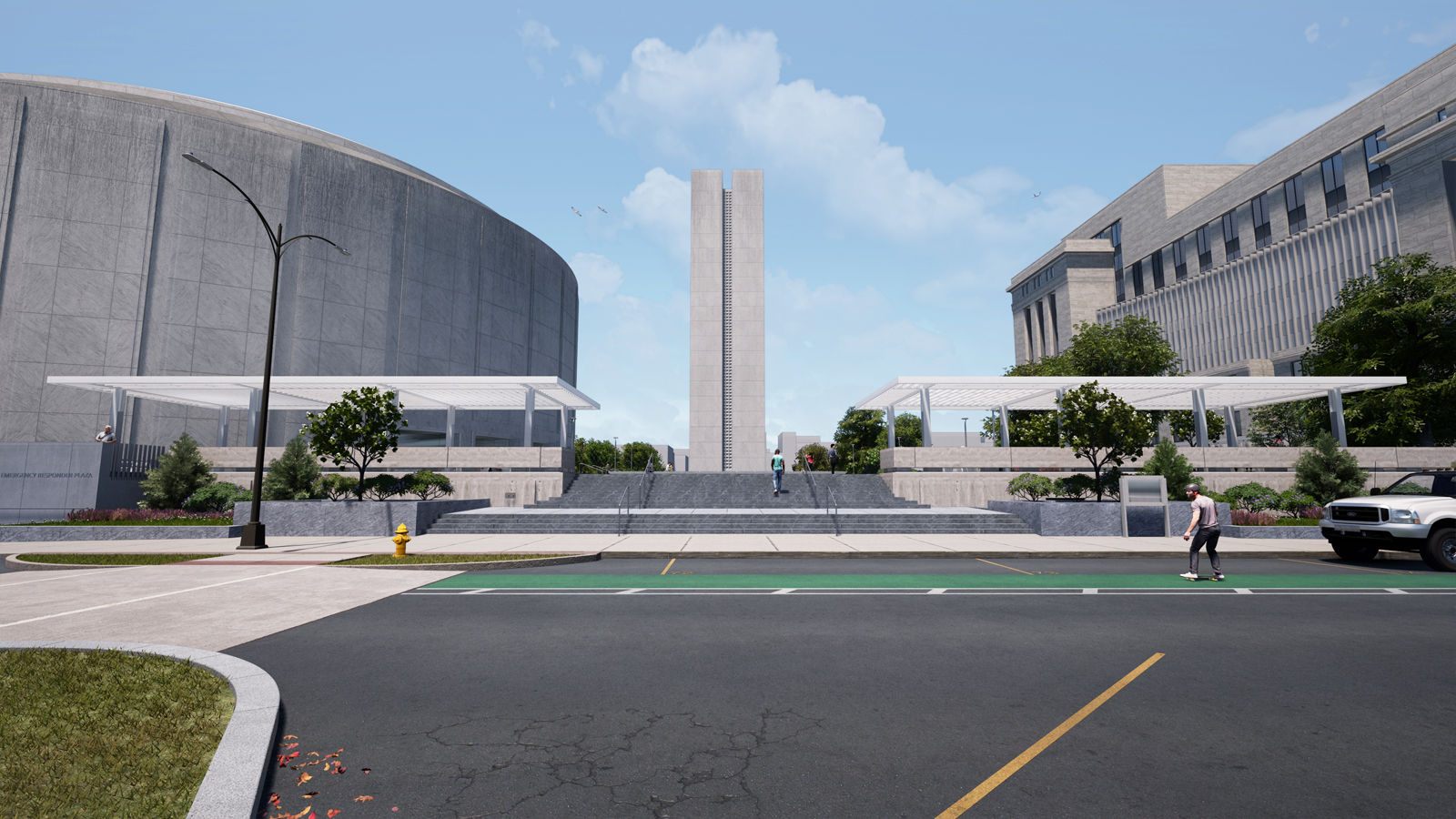
PA STATE MUSEUM PLAZA
CDA is midway through the design of renovations to the Pennsylvania State Museum Plaza – a more than 60-year-old 75,000sf plaza listed on the National Register of Historical Properties. We are working with our largest group of consultants to date on our largest project to date with a complex web of stakeholders to not just fix the significant water infiltration issues above Museum storage spaces but also improve the desirability and accessibility of this underutilized urban space. CDA’s design is firmly rooted in both deep research and respect for the historic character of the place, balanced with a forward-looking preservation that will encourage more engagement/use of the space at the Capitol Complex. Design elements include a more robust paver system assembly that is rooted in the original paver layout, new shade pavilions, a new ADA-accessible ramp, and new raised lawn elements – meant to enhance the axis between the State Archives Tower and the Capitol Dome and soften the space with inviting landscaping.
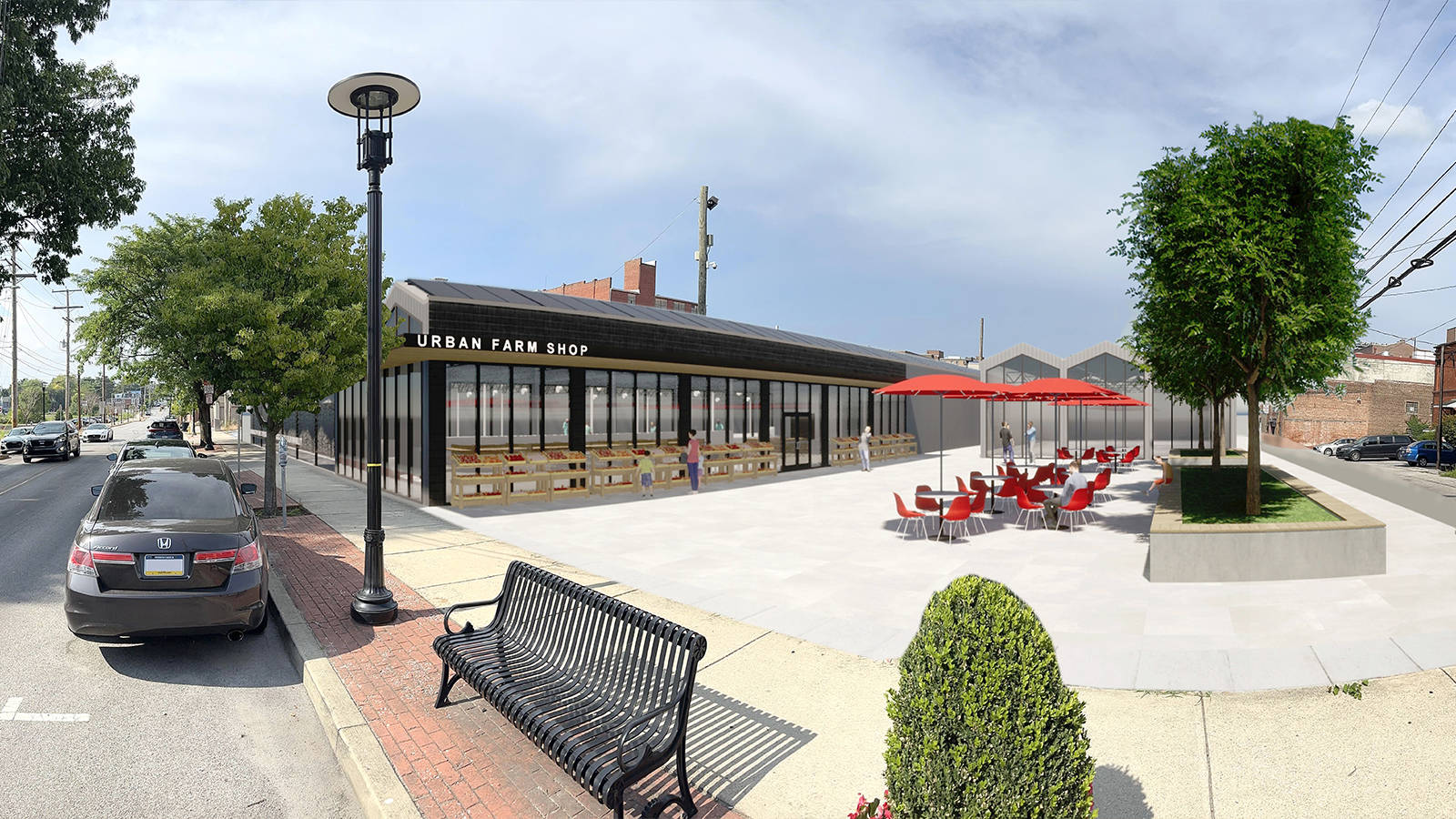
HU URBAN FARM
Our Urban Farm Center project for Harrisburg University received important Zoning Hearing Board and Planning Commission approvals late last year, and design development has begun. The Center will be located in downtown York and include a 14,500sf micro-controlled environment agriculture grow space, a 2,100sf retail shop, and support, research, and demo spaces. The grow space will employ a “lazy river” to move produce from the grow space to the shop. The project is knitted into the City fabric by creating a public square and preserving a historic building, and the HU-driven Center for Advanced Agriculture & Sustainability will directly connect growers and consumers.

CDA has always been deeply interested in the dialog between contemporary and historic architecture. Nearly 85% of our projects are renovations to aged and, in many cases, abandoned buildings. It’s about preserving the best elements of historic buildings while crafting interventions that are modern but contextual, warm, and inviting. Whenever possible, we push for this inherently sustainable approach regardless of project type, and we are “walking the talk” with our Lowengard project. We have thoroughly enjoyed the last eight-plus years in Suite 701 of the Commerce Tower but are “landlocked” on the 7th floor and have outgrown the space. Our new office in the Lowengard will effectively triple the size of our office. When we moved into Suite 701 in 2016, we were four people, and the firm is now 14 people plus interns! Everyone is looking forward to not only the expanded interior space but the rooftop amenity spaces. We see the new office as a platform for CDA to not only transform the type of space our staff works in but also enliven a stretch of North 3rd Street by leveraging abandoned downtown space for a rich mix of office, residential, and food and beverage. We look forward to having clients, collaborators, family, and friends see the completed project later this year.
Sincerely,
Chris Dawson, AIA, LEED AP BD+C
Principal
Chris Dawson Architect




