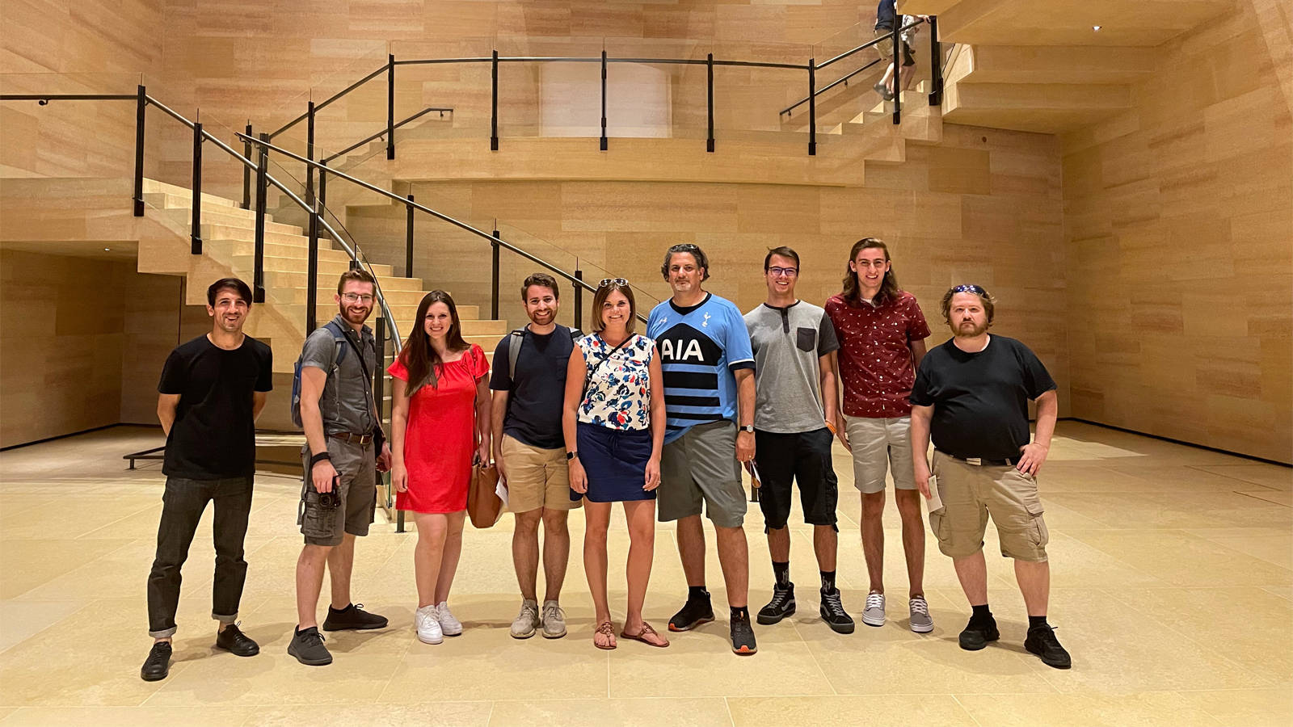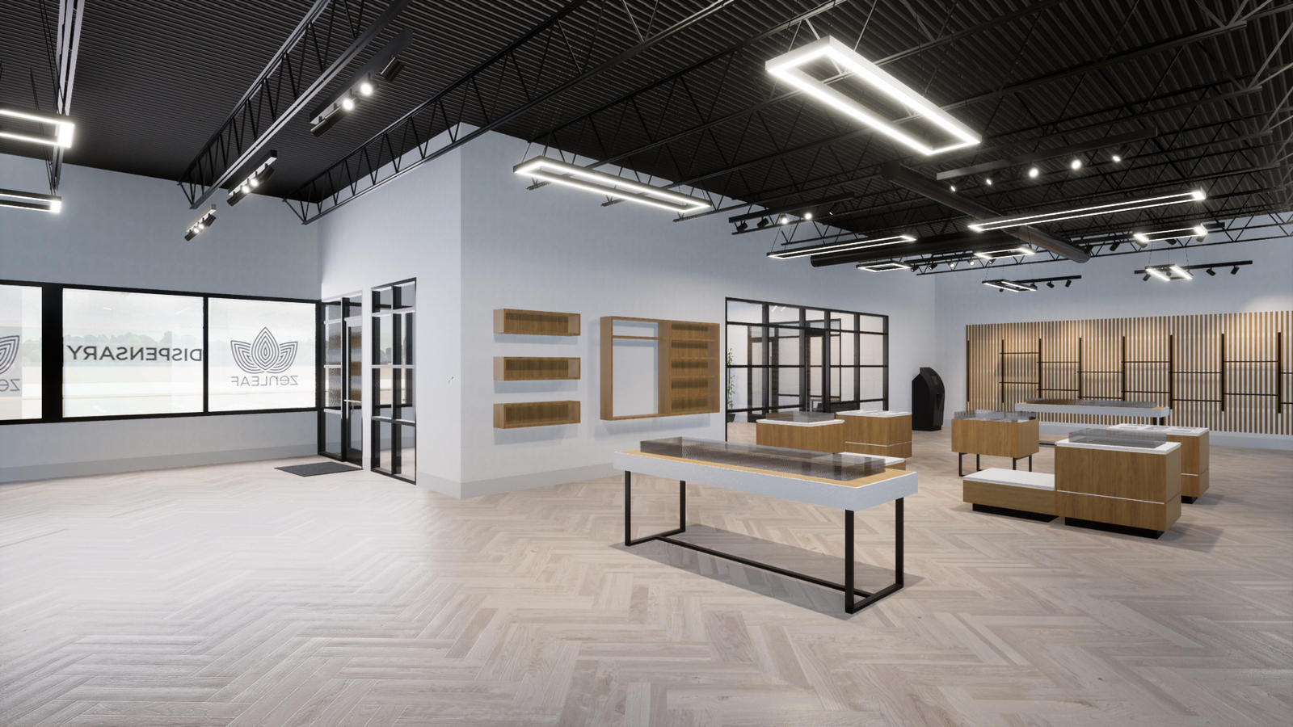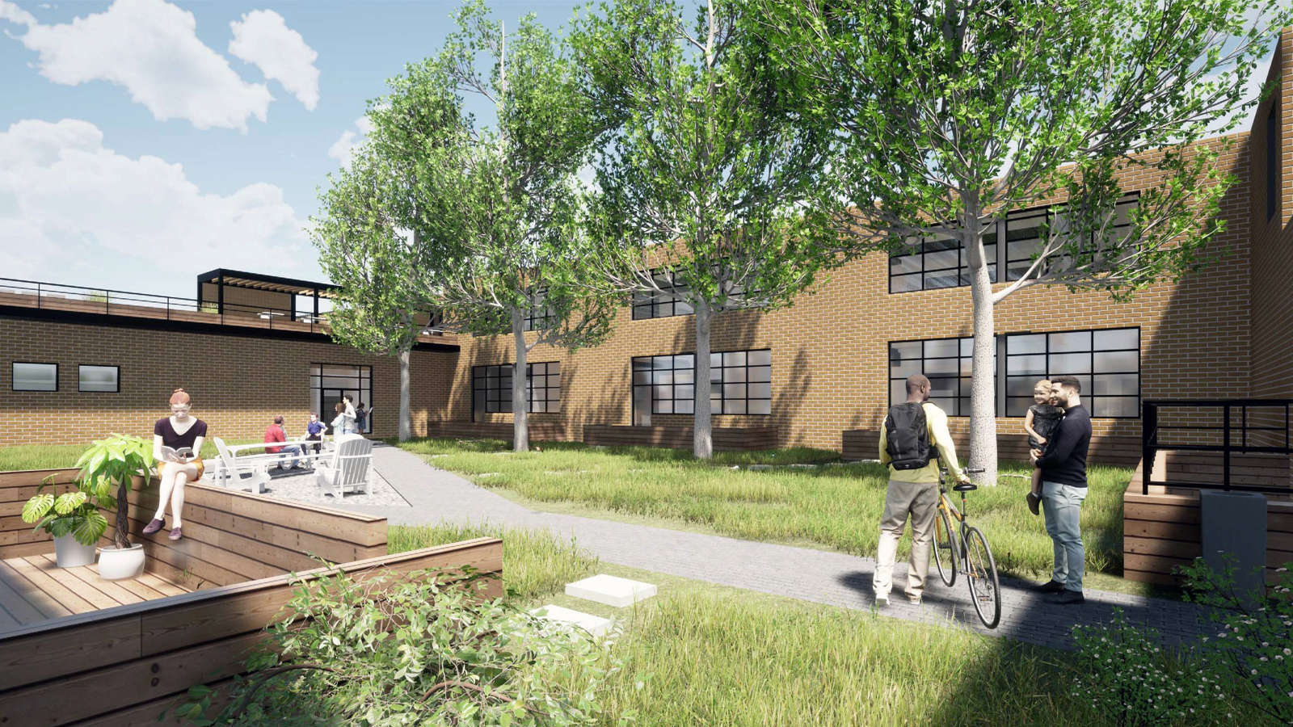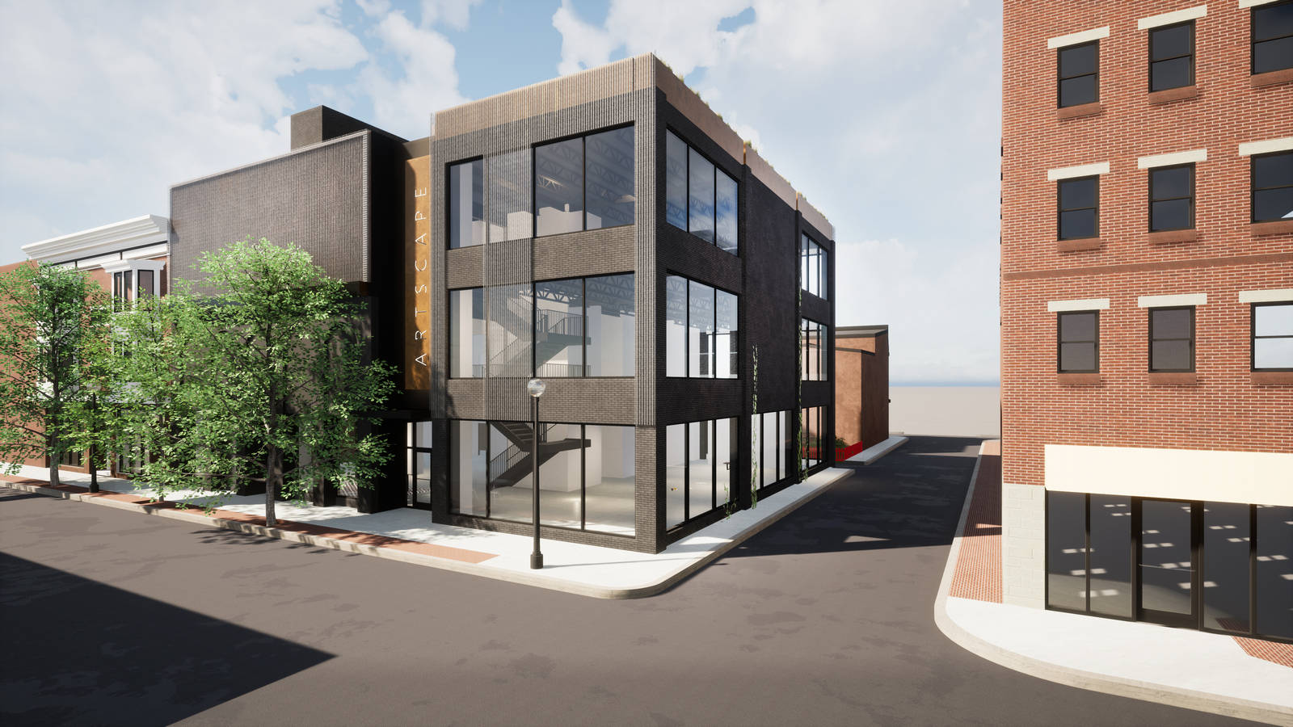NEWSLETTER 20.0
We are closing in on our 12th anniversary this Fall, and we have never been busier. Kim Riley has been elevated to Director of Marketing & Operations, and William Aldrich joined us at the beginning of the year as a Graduate Architect. Kim brings energy and vision to the functioning of the firm and the work we pursue, and William brings a passion for sustainable design. CDA also had three talented summer interns – Derek Sherony from Jefferson University, Reuben Zeiset from Harvard University, and John D’Amico from Elizabethtown College.
CDA makes a point of taking annual field trips as an office, and prior destinations include the Judd Foundation, the Whitney Museum, the David Zwirner Gallery in New York City, Glenstone, the Hirshorn, the National Portrait Gallery in Washington DC, Mass MoCa, and the Clark Institute, to name a few. This year we traveled to Philadelphia to visit projects by Digsau, Frank Gehry, Richard Gluckman, Bohlin Cywinski Jackson, Kieran Timberlake, and Stanley Saitowitz.

The most challenging part of preparing our newsletters is deciding which projects to feature. This time is no different because there is so much work churning in the office currently. We are grateful to be involved in such a rich mix of projects.
ZERODAY BREWING COMPANY TAPROOM
Food and Beverage / Rehabilitation
CDA worked with WCI Partners and BestSpace to lead the renovation of a 3,500sf space on the ground floor of a 3-story mixed-use building in Midtown Harrisburg that opened this Spring. Working with Zeroday’s Theo Armstrong and Hannah Ison to realize their vision for a space for customers to resupply, rest, and reinvigorate resulted in a design that opened up the building from front to back in the tasting room and connects to a rear beer garden. A 50ft long bar in the tasting room and a mini-brewhouse in the event space keep the focus on the high-quality beers Zeroday had come to be known for over the years.
RITNER STEEL
Offices / New Build
The new 3,300sf building is a welcomed change for the office staff at Ritner that had been working in a “shanty town” arrangement of job trailers next to the production facility. The linear “shed” design rearranges the staff in a large studio environment bathed in natural daylight and prominently displays the work of the company by exposing the steel roof trusses and workstation framing. The owner wanted a thoroughly designed building that was highly functional but also beautiful. They sought out CDA for our technical skill and ability to work together on a budget-driven design effort.
PENN STATE HEALTH CARE CENTER
Medical / Renovation
Founding Program Director Dr. Michael Hayes’ empathy for those receiving a cancer diagnosis led to the creation of Penn State Health’s Cancer Assistance and Resource Education (CARE) Center at the Cancer Institute in Hershey. CDA’s design for the more than 25,000 people served at the Cancer Institute each year transforms what used to be residual space into office and counseling spaces. The spaces are flooded with daylight, furnished with comfortable seating, dignified, and intimate – i.e., not institutional. The design is a humanistic response of support for patients receiving a life-altering cancer diagnosis.

CANNABIS GROW, PROCESSING, AND DISPENSING
Industrial and Retail / New and Renovations
CDA’s cannabis project portfolio has been steadily expanding since medical marijuana was legalized in Pennsylvania in 2016, and we completed our first dispensary in Lancaster, PA in 2018. We have experience with over 20 cultivation, processing, and dispensary projects in Pennsylvania, Ohio, New Jersey, Oklahoma, and Colorado. Notably, the phase 2 build-out of a 62,000sf grow in Chester, PA was completed earlier this year concurrently with a clinical research dispensary across the street – our first new-build dispensary. In Columbus, Ohio, phase 2 of a 62,000sf grow facility will be completed this year on the heels of phase 2 renovations to the processing facility for the same ownership group. The pace of these projects is always aggressive, so having an office in the Czech Republic has given us a built-in advantage. Our clients also deeply appreciate our design abilities, ranging from crafting a compelling retail experience to understanding the layers of systems integral to maximizing flower room yields.

SCHOOLHOUSE FLATS
Multifamily Residential / Rehabilitation
At 95,000sf, the former Lemoyne Middle School sits on 3-acres in the heart of downtown Lemoyne. It has remained vacant since the school closed in 2013. CDA has been working for the last two years on converting the former classrooms and a gym into 43 market-rate housing units featuring high ceilings and touches like a black accent wall in the living space as a nod to the former classrooms’ chalkboards. The common spaces at Schoolhouse Flats are unrivaled in the Central PA market, including a building lounge off the main lobby anchored by a large fireplace and the school’s original scoreboard, a fitness center, a resident-only courtyard, and rooftop decks. Construction is underway, with the first tenants occupying the building in early 2022.

MODERNRUGS.COM
Offices / New Build
CDA recently secured unanimous approval from the Harrisburg Historic Architectural Review Board to demolish the existing dilapidated buildings adjacent to ModernRugs.com in Midtown predicated on the approval of our concept for a 10,000sf expansion project supporting the Arts District. The design includes large window openings to connect the activity within to the surrounding neighborhood, dark brick, metal mesh screens as a riff on those of a neighboring building, and a rooftop deck. The architecture is contextual, yet an honest expression of 21st-century construction techniques meant to respect and enhance the value of the surrounding historic architecture.
A FOCUS ON ADAPTIVE REUSE
CDA has always been deeply interested in the dialog between contemporary and historic architecture, dating back to Chris’s Syracuse thesis proposal for the reuse of the Eastern State Penitentiary in Philadelphia thirty years ago. This interest has been manifested in our Towards a New/Old Architecture exhibit at the Susquehanna Art Museum in 2015 and award-winning work on projects at the Milton Hershey School, Penn State Harrisburg, Elementary Coffee, the King Mansion, and the Keystone Building, to name a few. The most sustainable act in architecture is the reuse of an existing building. Whenever possible, we push for that approach regardless of project type – we’ve done that with the Schoolhouse Flats and Zeroday projects highlighted above. CDA is unique in our eye for preserving the best elements of historic buildings while crafting interventions that are modern but contextual, warm, and inviting. There is a potent dialog between the present and the past through honest, thoughtful architectural design that results in memorable spaces that celebrate the activities of our clients.

AIA FALL LECTURE
Finally, I am excited to have Boston’s Merge Architects Elizabeth Whittaker, AIA come to Lancaster to speak at the Armstrong Corporate Campus on the evening of November 4 for this year’s AIA Central PA Fall Lecture. I hope you will consider joining us for what are always inspiring evenings.
Sincerely,
Chris Dawson, AIA, LEED AP BD+C
Principal
Chris Dawson Architect










