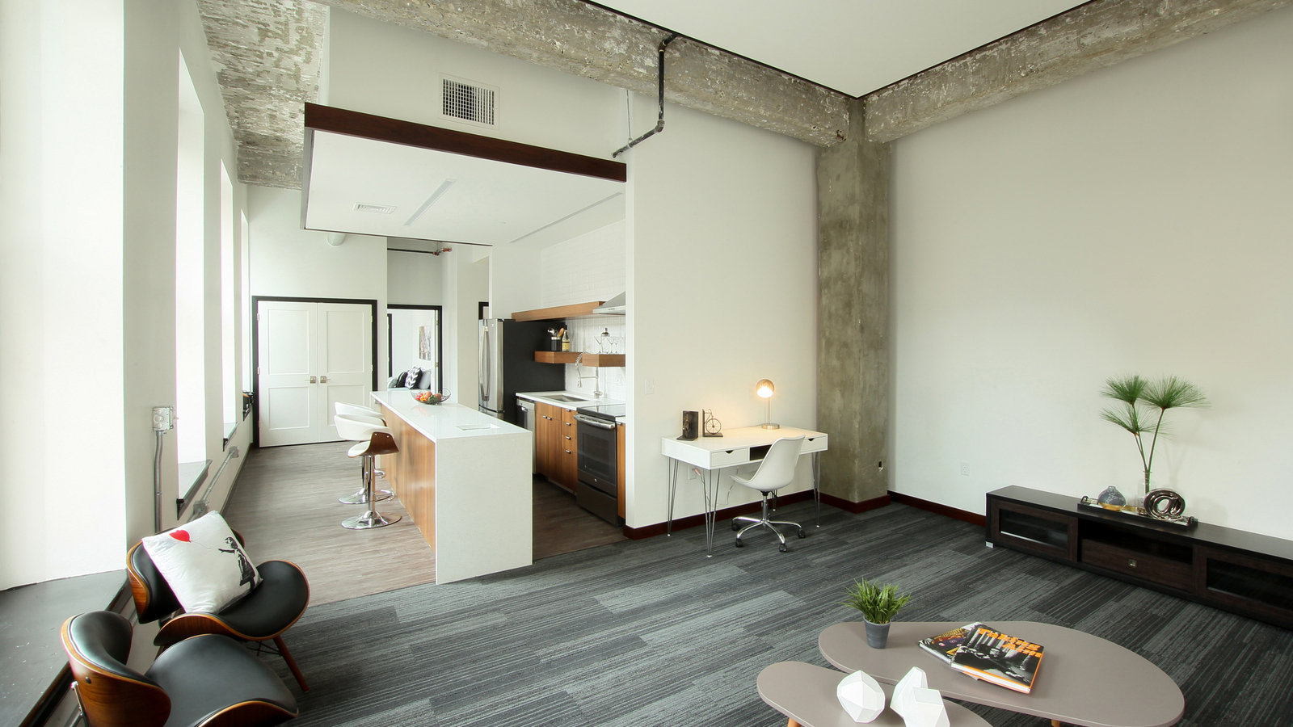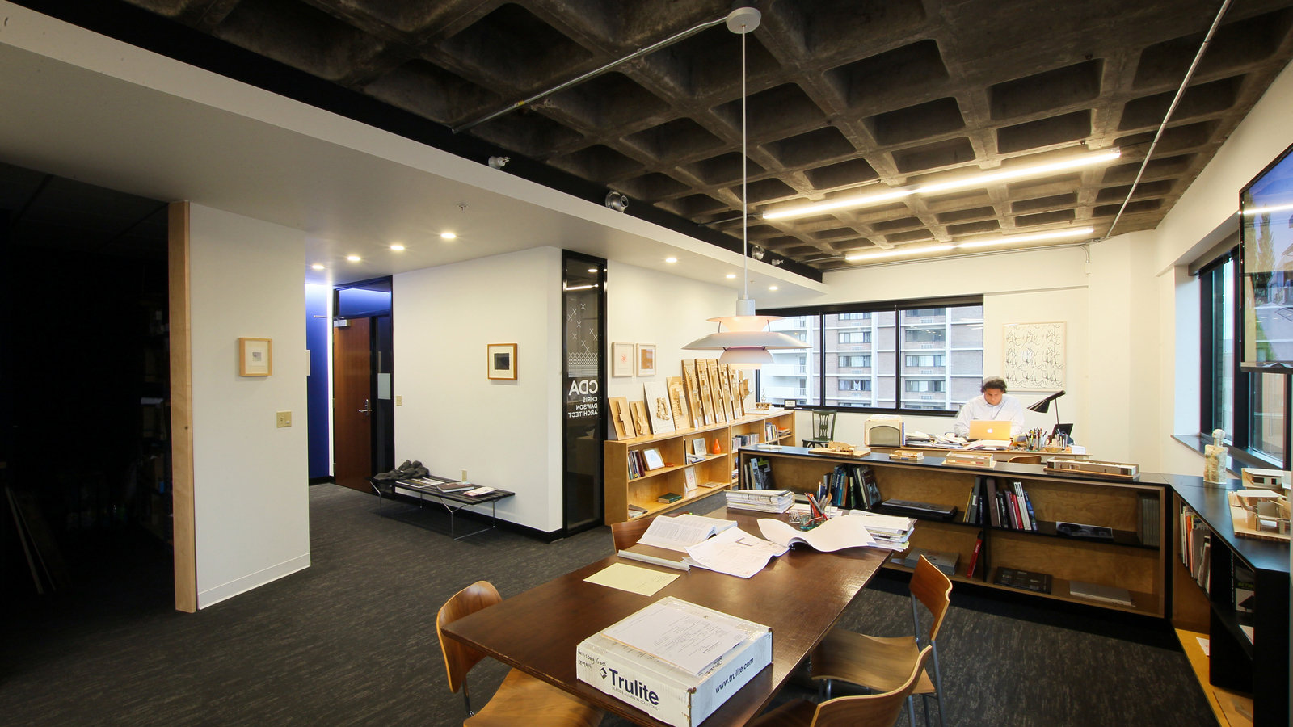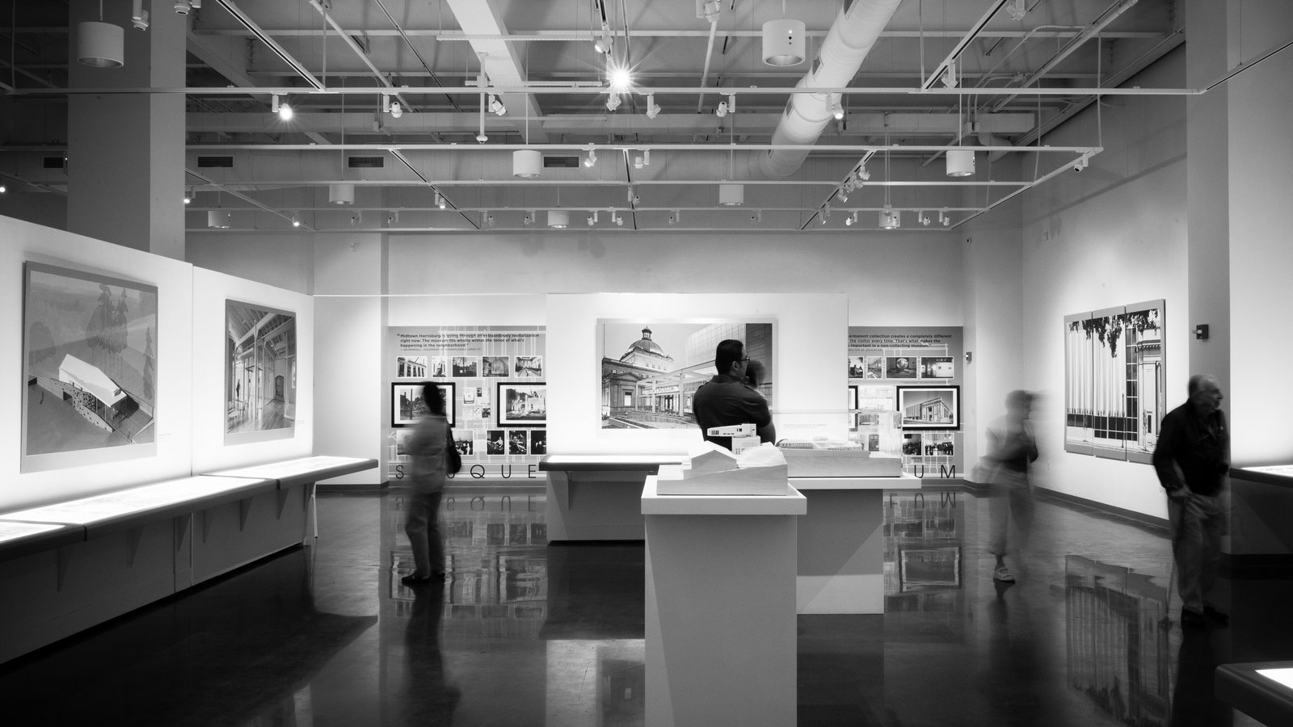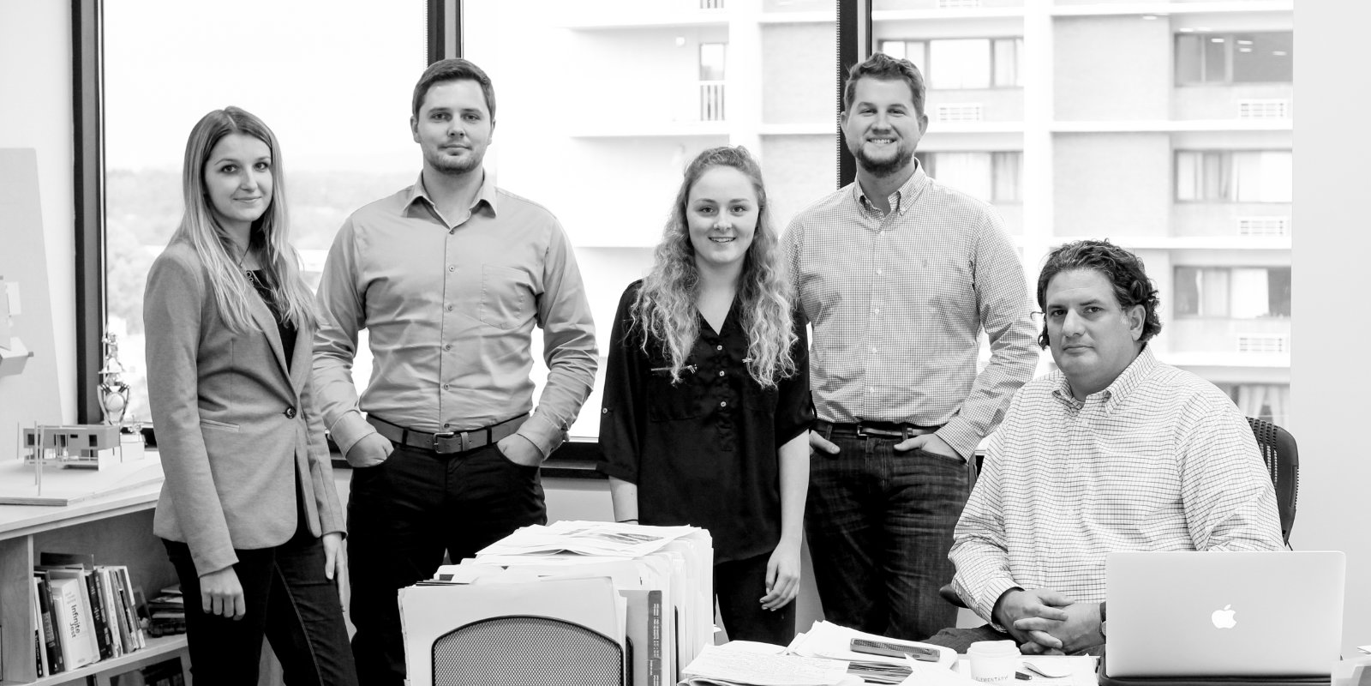CDA DESIGN VANGUARD
Chris Dawson Architect (CDA) is often focused on developing a rich dialogue between thoughtful contemporary architecture and historic buildings. Based in an office close to the beautiful Pennsylvania State Capitol Building in Harrisburg in a region rich with quality 18th- and 19th-century building stock, CDA has found fertile ground to explore how the past and present can enhance each other while serving the needs of 21st-century clients.
Chris’s interest in the power of juxtaposition dates to seeing Charles Gwathmey’s Whig Hall renovation at Princeton University in 1989 and was furthered by pilgrimages to Carlo Scarpa’s masterpieces in northern Italy. Reusing an existing structure is one of the “greenest” building practices. But beyond that, CDA is intent on drawing distinctions between the old and the new, repurposing historical artifacts, inserting new spaces within older ones, exposing the historic building’s structure to give clues to its history, and introducing new, well-designed and crafted architectural elements to invest spaces with detail and the presence of modernity within history.

Two recent projects recognized by the American Institute of Architects (AIA) with Design Excellence Awards demonstrate CDA’s skill to leverage the existing conditions that they are dealt. The Keystone Building Residential Conversion (aka F@TT) reworked the upper floors of an 1875 building from underutilized office space to 15 fully-occupied, large, one-bedroom residential units. The jury of architects from Santa Fe called the design:
“A brilliant intervention to a concrete structure. This conversion executed with taste and restraint provides calm and comfortable living spaces while expressing the original reinforced concrete frame pays homage to the building’s original structure.“
A much more modest project in Hershey, the Garage Bay Renovation, created a Dance Studio in a 1939 structure with a minimal pallet of maple veneer panels, strip lights, recycled wood-look flooring, and a new glass window. The same jury noted:
“This is what architecture should be…and be about. A real eye-opener! Bravissimo!”

The Suite 701 renovation and the Milton Hershey School Office of the President renovations are office projects with dramatically different budgets and scales, but both showcase CDA’s ability to uncover and expose the strengths of existing conditions as a canvas to the modern additions required for adaptive reuse. The 1,400sf, $50,000 Suite 701 project exposed the mid-century modern concrete waffle slab in the studio space. The 4,000sf, $1.4m President’s Suite at the Milton Hershey School stripped down a visually busy environment and focused in a celebratory way on the walnut and white marble of the original 1970 building.

CDA guest-curated the 2015 Towards a New/Old Architecture at the Susquehanna Art Museum as evidence to the broader public that great architects are leveraging historic buildings around the Commonwealth for exciting new uses. Architects in the exhibit included Richard Gluckman, Koning Eizenberg, Peter Bohlin, and LTL Architects. CDA’s perspective on how to react to historic buildings is informed by Jan Baros and Klara Konecna, Czech natives steeped in European sensibilities. Their aesthetic earned CDA a 4th-place prize in the 2016 Lamborghini Monument competition, placing highest of non-Italian teams. CDA has also been able to demonstrate a skill for creative yet contextual designs for new buildings with the 2010 Crispus Attucks Early Learning Center and the 2 Acres projects (currently on the boards). Chris and his staff believe that architecture is an art and are always striving to create poetic architectural solutions that serve their clients and the community’s needs.
