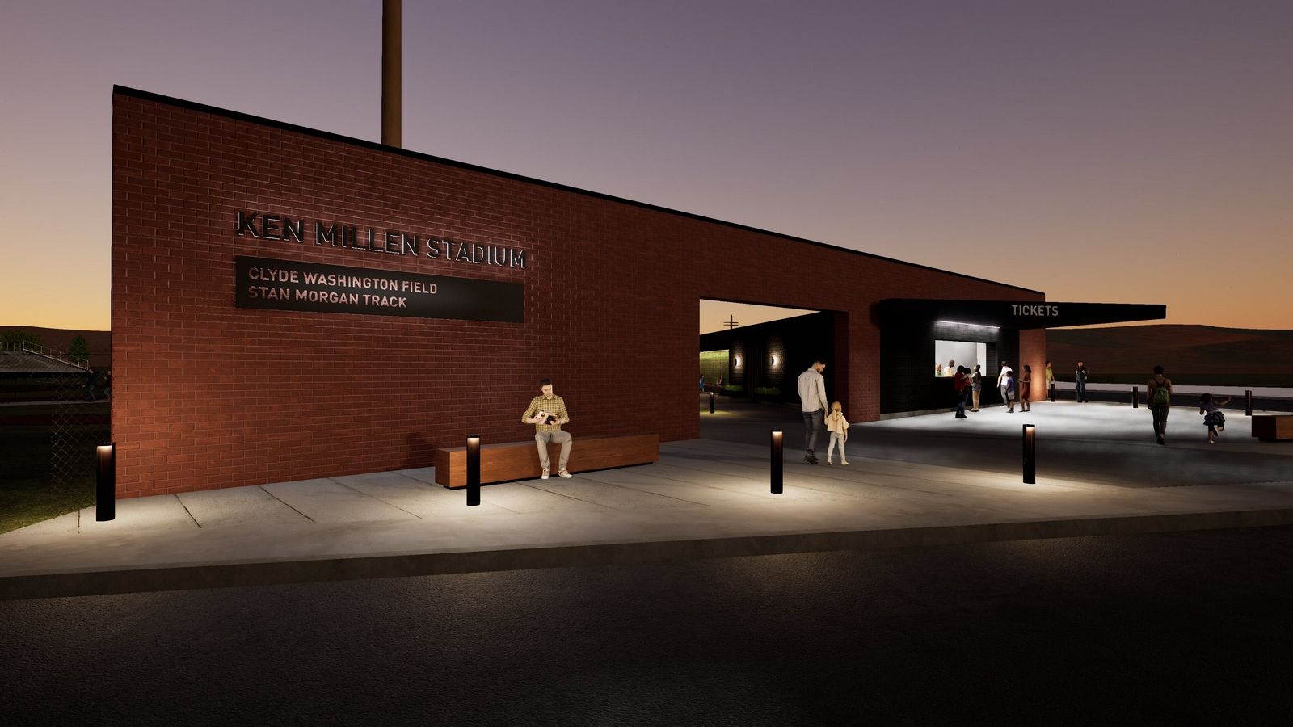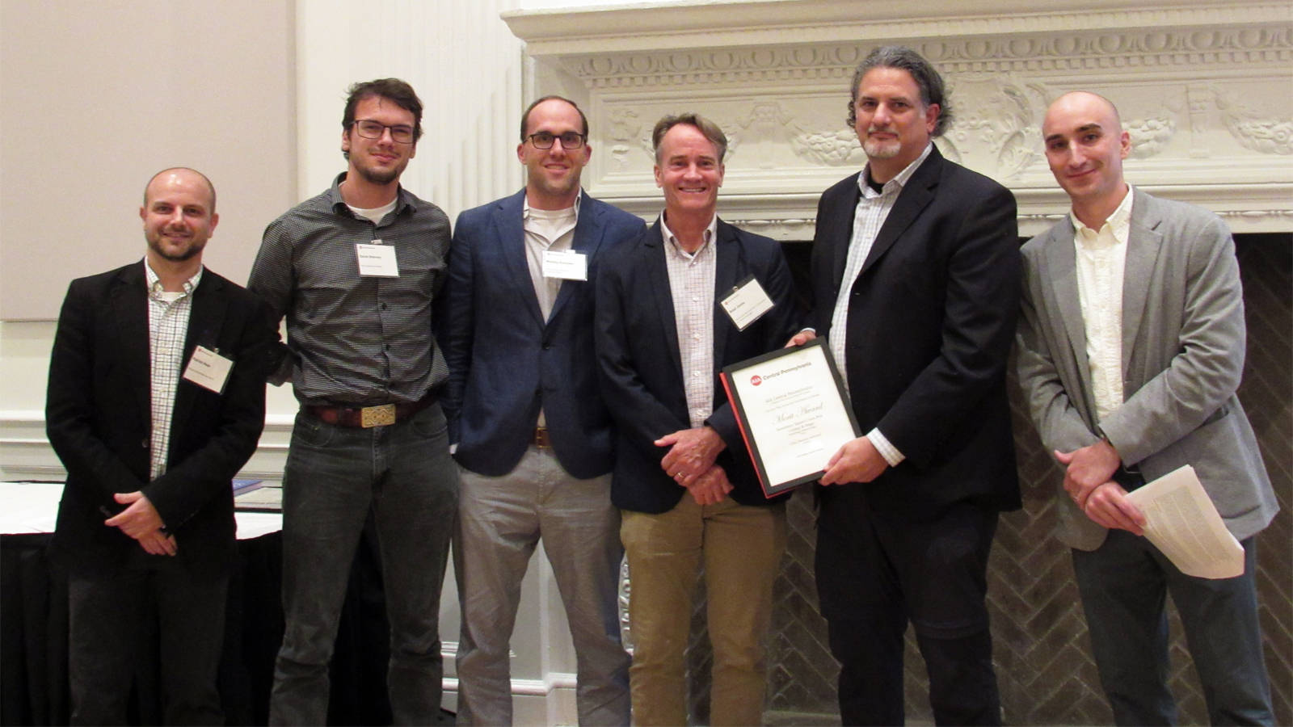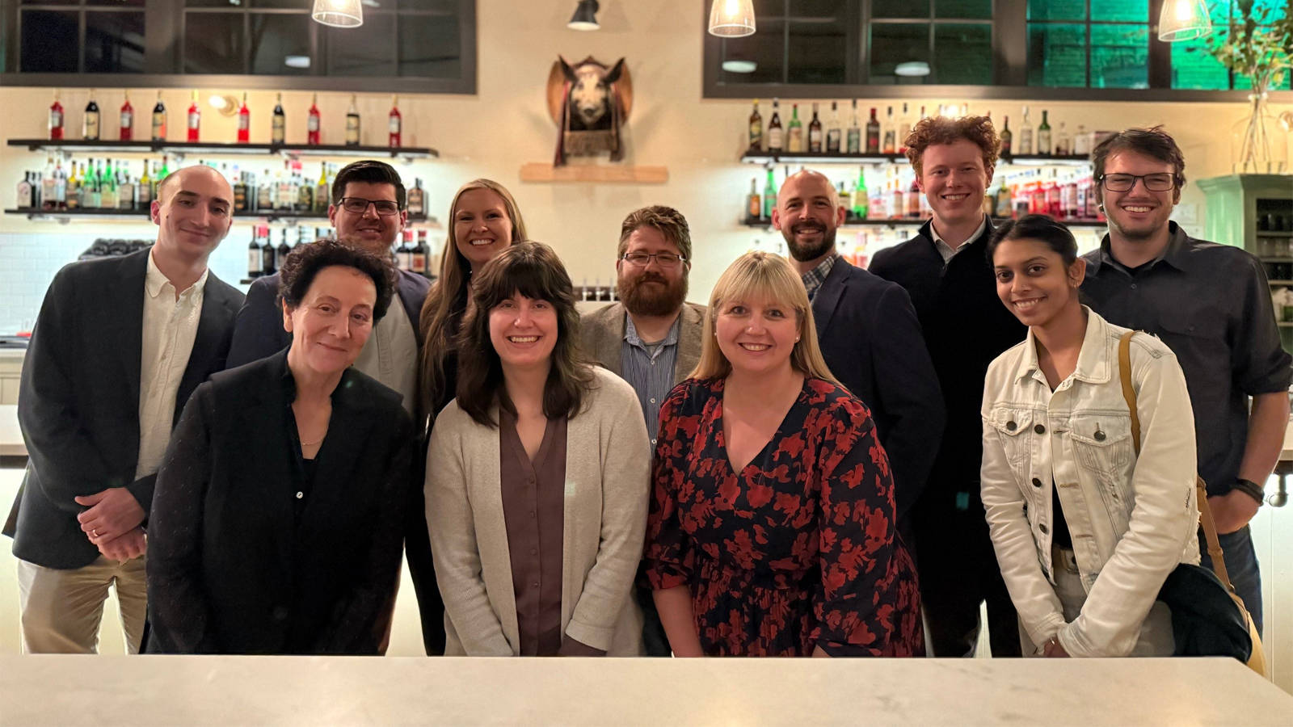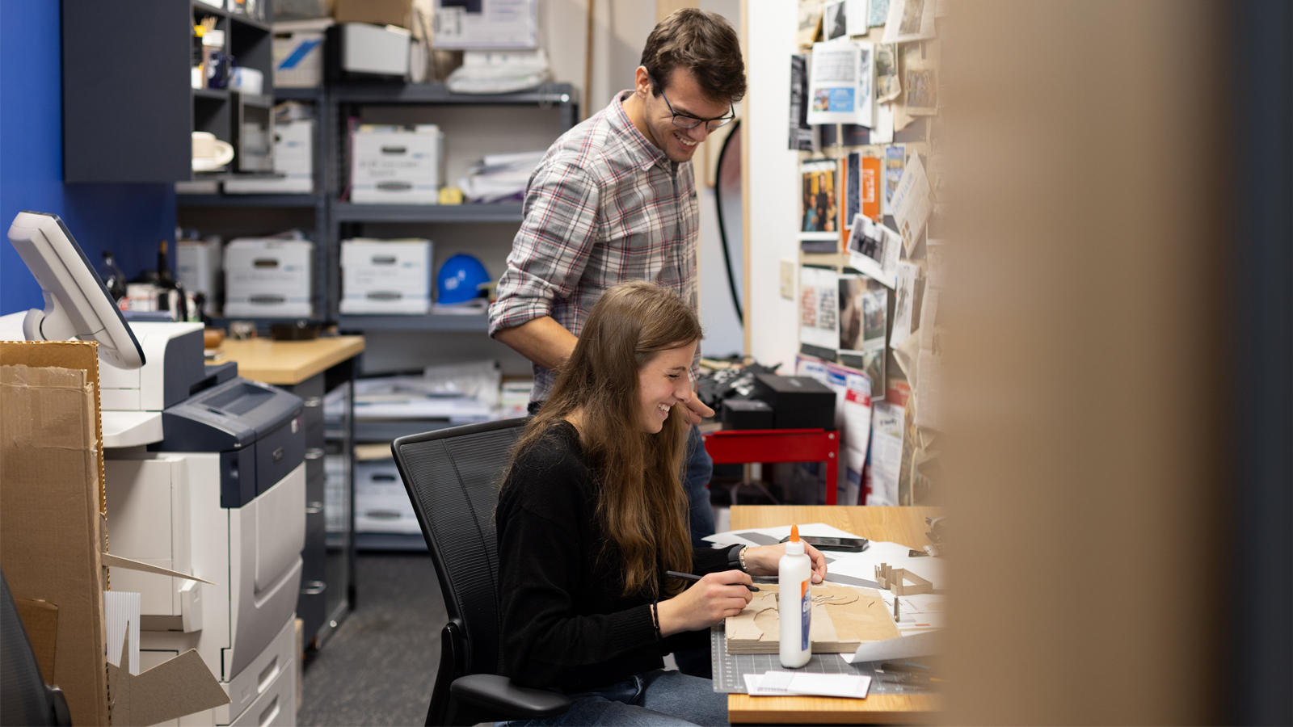NEWSLETTER 24.0
Renovations to the Lowengard building on N 3rd Street in Harrisburg push closer to completion. CDA’s new and enlarged offices on the 2nd and 3rd floors will be the first portion of the building to be occupied early next year. We look forward to settling in the new office, gaining much-needed additional space, and connecting more deeply with the downtown surroundings through a rooftop deck and vertical lightwells, etc. while working on an expanding portfolio of stimulating projects.
STAFF NEWS
Ben Duncan joined us as a Graduate Architect this Fall, on the heels of graduating from Temple University. Shreya Pate has also joined us this Summer as a Graduate Architect by way of Mumbai, India after obtaining her Masters at London’s Royal College of Art. CDA continues to mentor future architects as we have two high school students regularly in the office from the Capital Area School of the Arts (Gabi) and Central Dauphin (Holland).

CARLISLE AREA SCHOOL DISTRICT ATHLETIC FIELDHOUSE
CDA is completing design of a 5,000sf modern fieldhouse at Carlisle High School’s Ken Millen Stadium that will function as a new gateway, an anchor for the surrounding athletic programs (ranging from football to soccer to baseball), and an embodiment of the school’s proud heritage and bright future. The fieldhouse will include ticketing, restrooms, an officials’ locker room, and a trainers’ treatment facility fronted by an angled brick plane that creates a forecourt and stadium plaza. The design is clad in a range of bricks with a dramatic canopy above the ticket window and bold green accents at a built-in bench niche and the entrances to the restrooms. The project is a design/build effort with Lobar Construction Management who sought CDA out after the West Shore Theatre project and a request by Carlisle Area School District staff for creative design to elevate the utilitarian building.
CDA FIELD TRIP
In October, we spent the firm’s 15th anniversary touring the new Palmer Museum of Art (by Allied Works) at Penn State. We got a thorough tour and a review of the planning and design process for the project from the University’s Director of Planning, Design, and Properties, Steve Watson. CDA has always carved out time to travel and see noteworthy architecture and art in our region – ranging from single-day outings more locally, like this year, to multi-day treks to NYC and even MassMoCa.

2024 AIA DESIGN AWARDS
CDA’s Clockbox project has been heavily used since opening last year and was recognized by AIA with a design award – a Merit Award – in September, with the jury noting,
“What a powerful ‘small’ project! This goes to show that the size of a project doesn’t have to reduce its impact. An inventive reimagining of a ‘public square.”

AIA FALL LECTURE
Claire Weisz, FAIA, presented “Engaging at all Scales” on November 7th for the 2024 AIA Central PA Fall Lecture.

In the day-to-day push to realize architectural designs, it can sometimes feel like we are taking one step forward and two steps back, but when I look at CDA from the vantage point of 15 years in, I see the inverse of that feeling. We feel fortunate to have accomplished so much and to have grown so much both in terms of the size of our staff and our design approaches.
This year alone we have had the privilege to work on the PA State Museum Plaza at the Capitol Complex at the Capitol Complex, a high-end home overlooking Pittsburgh from Mount Washington, new entrances to 50 public housing units, dispensaries in Nevada, Ohio, PA, Virginia, and Illinois, multiple projects for the Milton Hershey School including a new Environmental Education Center, renovations and an addition to a historic 1926 borough building outside Philadelphia and a new Public Works facility for the same borough, a new building at Bishop McDevitt, adaptive reuse concepts for several vacant downtown office buildings, a field support building at Carlisle High School, renovations to a YMCA that dates to 1932, and the conversion of a historic 1784 mill into a restaurant to name a few.
We are grateful to find so many willing clients and collaborators who appreciate what our creativity and technical expertise can bring to their projects. We trust that an enlarged office at the Lowengard will become a springboard for even more interesting work.
Sincerely,
Chris Dawson, AIA, LEED AP BD+C
Principal
Chris Dawson Architect








