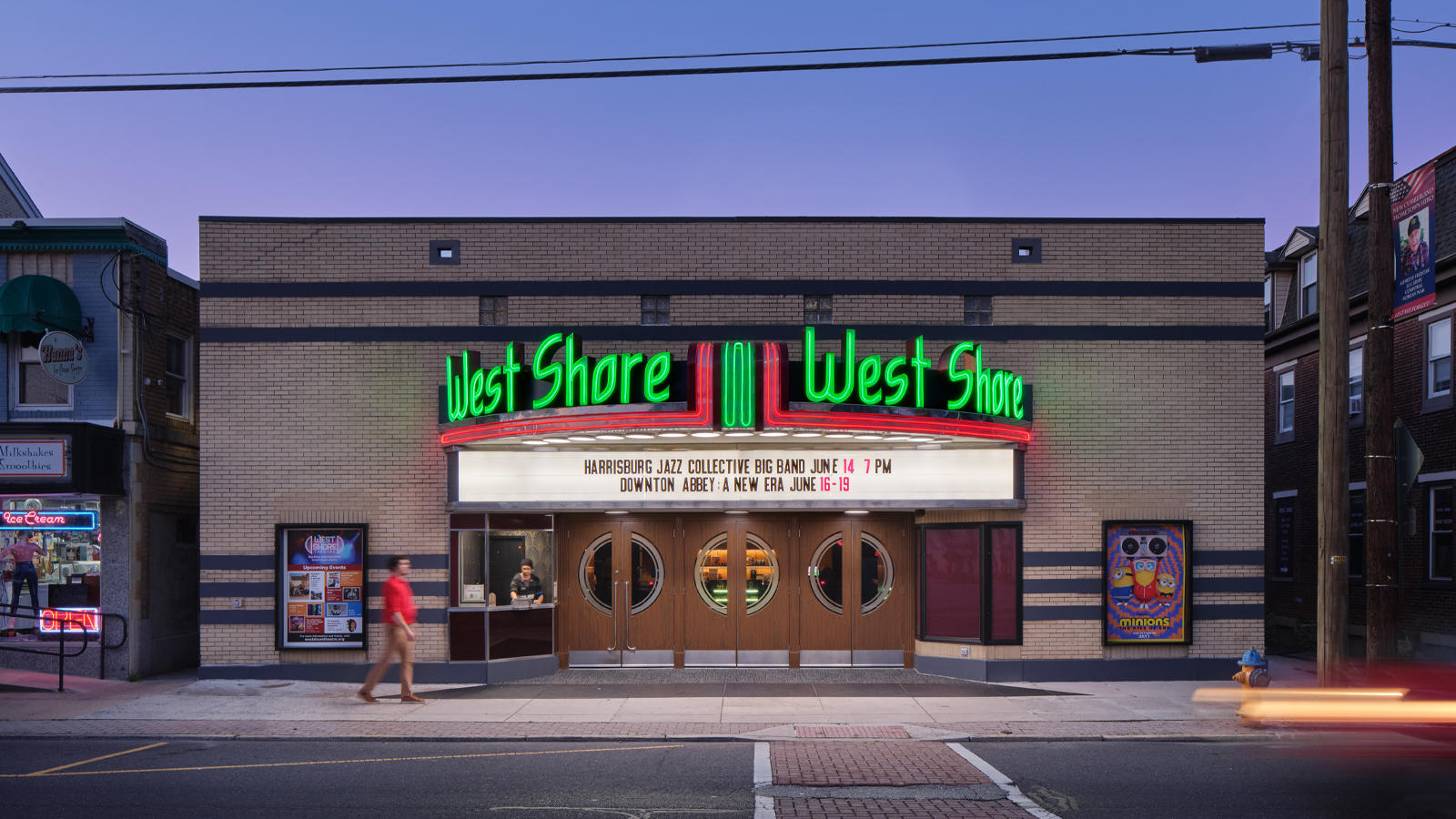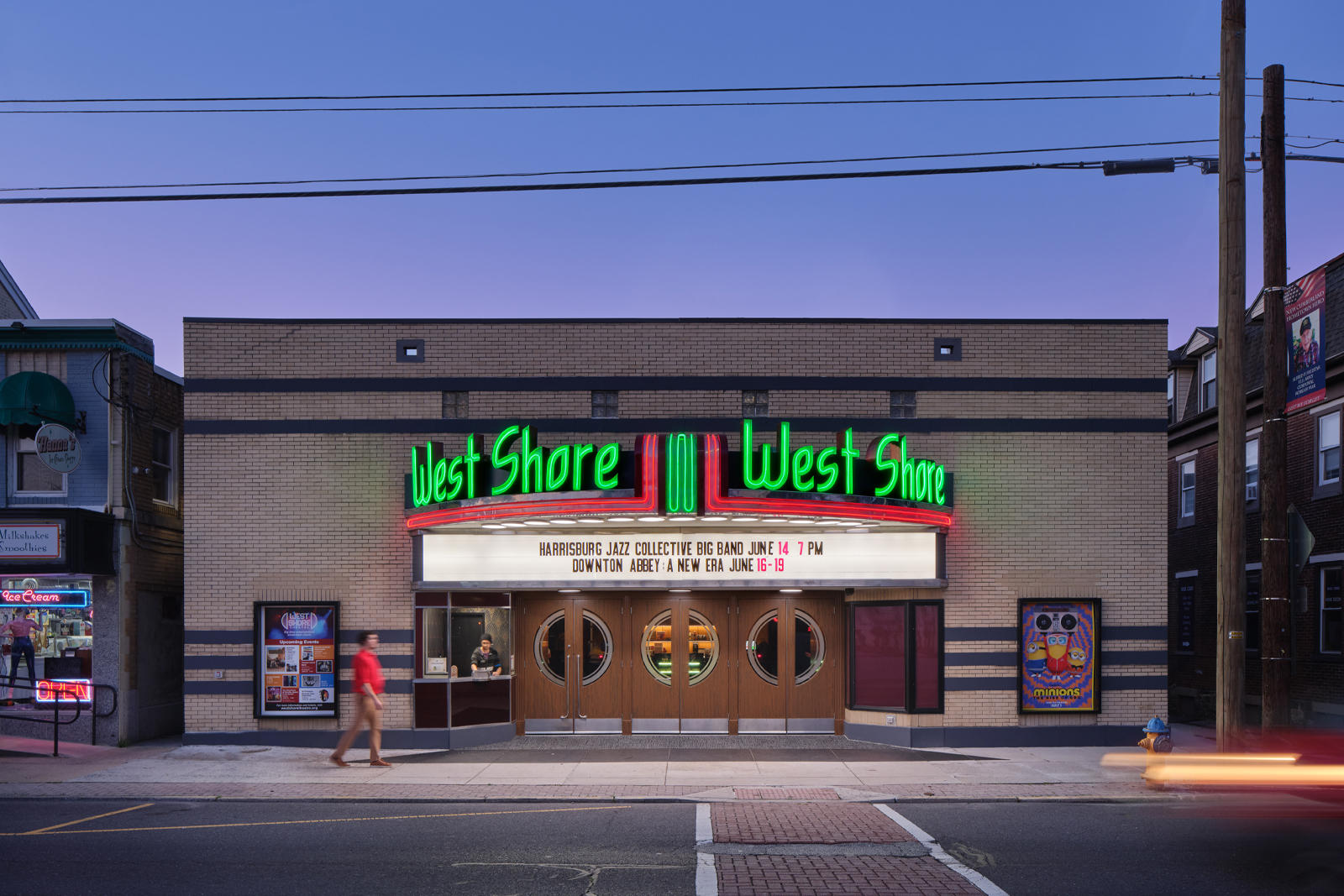WEST SHORE THEATRE RENOVATIONS
Discovery
Chris Dawson Architect (CDA) provided pro bono services to the New Cumberland Borough Revitalization Leadership Team via the AIA Blueprint for Better Initiative in 2019 and, through that project, understood the importance of the West Shore Theatre to the community.
The theatre opened in 1940 as a movie house but had fallen on hard times with the advent of movie rentals and in-home streaming services. An inspired group of community leaders were determined to breathe new life into the theatre by forming a nonprofit to manage the operations and rethink the programming.
Shortly after forming, the Friends of the West Shore Theatre hired CDA to develop a concept that would add a stage to the front of the house in support of live events, reduce the seat count in the house and create a range of seating options for patrons, move the concessions stand further into the house to relieve congestion at the entrance, add a sophisticated sound and lighting system to the house that would be balanced by acoustic enhancements, make the theatre ADA accessible, and clean up the exterior of the building. The building was tired and worn but had a quiet strength that originated from its simple skin and interior layout.
CDA set about understanding the building via a thorough existing conditions assessment report. Exterior needs included deferred maintenance/refurbishment of the marquee lighting, removing unfortunate downspouts, cleaning the slate bands, and painting the secondary facades. The interior required a “bigger lift” that included new heating and cooling systems, new electrical service and distribution, new restrooms, new finishes throughout the house, including new seating, and a discerning approach to “quiet down” the visual noise within the house while making the necessary adjustments to the space to accommodate live events in addition to movie screenings.
| Size: | 4,680sf |
| Location: | New Cumberland, PA |
| Cost: | $2 million |
| Completed: | 2022 |
We regularly and consistently get compliments on how beautiful the Theatre is and how much people enjoy the design, style, and classy appearance. They still feel that it is an intimate space that honors the art deco style of the original theater while giving it some much-needed updates and upgrades. We love watching people walk back through the front doors and experiencing the new theater for the first time – noticing the iconic scrollwork, the original water fountains, mirrors, and restroom signs, but then being ‘wowed’ by everything else.
My first day on the job was the first day of renovations, so seeing the transformation from concrete floor and brick walls to the finished product is just astounding and astonishing. It’s amazing how much work goes into the design, planning, and execution of a project, but I think that everyone involved with the West Shore Theatre project from start to finish brough their passion and best work and are proud of the finished product! I appreciated the attention to detail and genuine care about the project, along with the willingness to compromise when needed.



Encore/Encore
You hear songwriters talk on occasion about some of their best songs “arriving fully formed” or at least coming together very quickly, and we experienced something similar in the design of the West Shore Theatre renovations. We were given a few weeks to develop a concept for the Friends of the West Shore Theatre to unveil at Encore Encore, a heavily attended community event hosted in January 2020 that would kick off the public fundraising effort to refurbish the theatre. The design and the renderings conveying the initial design intent are remarkably close to the built reality that developed over the subsequent two-and-a-half years. We used the soft curve of the original stage and seating arrangement as the basis for an expanded stage, new seating, and additions to the rear of the house that include ADA restrooms, storage, and an enlarged concessions stand. The additions intentionally contrast the historic container in their modern look and are objects within the larger space. The seating count was reduced to meet the limitations of the theatre’s liquor license and enriched by adding booth seating along the sides and high tops at the rear. A main feature of the house is the ornate pattern on the side fabric walls that was retained on new acoustic wall panels and given greater prominence in the space by painting over the less successful ceiling ornamentation.






Community Support
New Cumberland stepped up in a big way to support the renovation project, and within a year of Encore/Encore, a groundbreaking ceremony was held to celebrate the broad support for the $2m project. Support came from various community members and extended to local foundations, the county economic development corporation, and the state via the Community and Economic Development Capital Assistance Program. Those supporting the project deeply understood the importance of reactivating a main cultural venue in the heart of the Capital Region. The focus on reimagining the venue’s programming and reconfiguring the space gave the project a timely and even progressive tone.

Construction Documents
Thorough construction documents were particularly helpful in communicating the design intent in a public bid, multi-prime delivery model. We know that well-built buildings start with strong construction drawings and specifications, and we painstakingly vetted the layout of every piece of equipment in the concessions stand to the custom railings to the booth banquettes to the perforations in the acoustic wood panels that wrap the additions at the rear of the house. The design and documentation effort during this stage of the project leads to tight bidding by contractors (i.e., the bidders understand the scope of the work) and mitigates change orders once construction begins. The net total of change orders on the project was 3%, and that included significant floor slab removal and replacement after voids were discovered during system trenches below the house floor slab.

Construction
The global pandemic impacted the pricing and construction schedule for the theatre renovations beyond the uncovering of construction deficiencies that often come with renovations to historic buildings. Construction started with a comprehensive review of the main cost drivers of the project, and to the credit of everyone involved (owner, contractors, engineers, and architect), project elements were “squeezed” without compromising the overall design of the project. Even the perimeter acoustic wall panels were reduced by almost 50% within the house without significantly changing the sound quality within the space. Similarly, the wood veneer acoustic wall panels were reduced, and significant pressure was applied to get the costs down and the panels fabricated, delivered, and installed before the grand opening festivities.

Reopening the Theatre
The renovations to the West Shore Theatre and the rethinking of the venue to accommodate live events have been a resounding success. The theatre serves as a community center with a richness of programs including dance classes, yoga, and even birthday parties held during the day, and movies, concerts, comedians, lectures, and the like happening in the evenings. There is a push for an addition to the rear of the theatre to create a bonafide loading dock, catering kitchen, and green room to support the thriving live events programming within the house.


The concessions stand inside the West Shore Theatre embodies the architect’s belief in new/old architecture. Specifically, that contemporary design is often most successful within a historical context. The functional & flexible design of the food service layout (i.e., popcorn machine, hand sink, ice machine, speed rail, etc.) includes clear sight lines around all sides of the stand.


The new elements at the rear and sides of the theatre are clearly 21st-century additions, while the beautiful historic pattern on the acoustic wall is amplified via the contrast of new and old.






